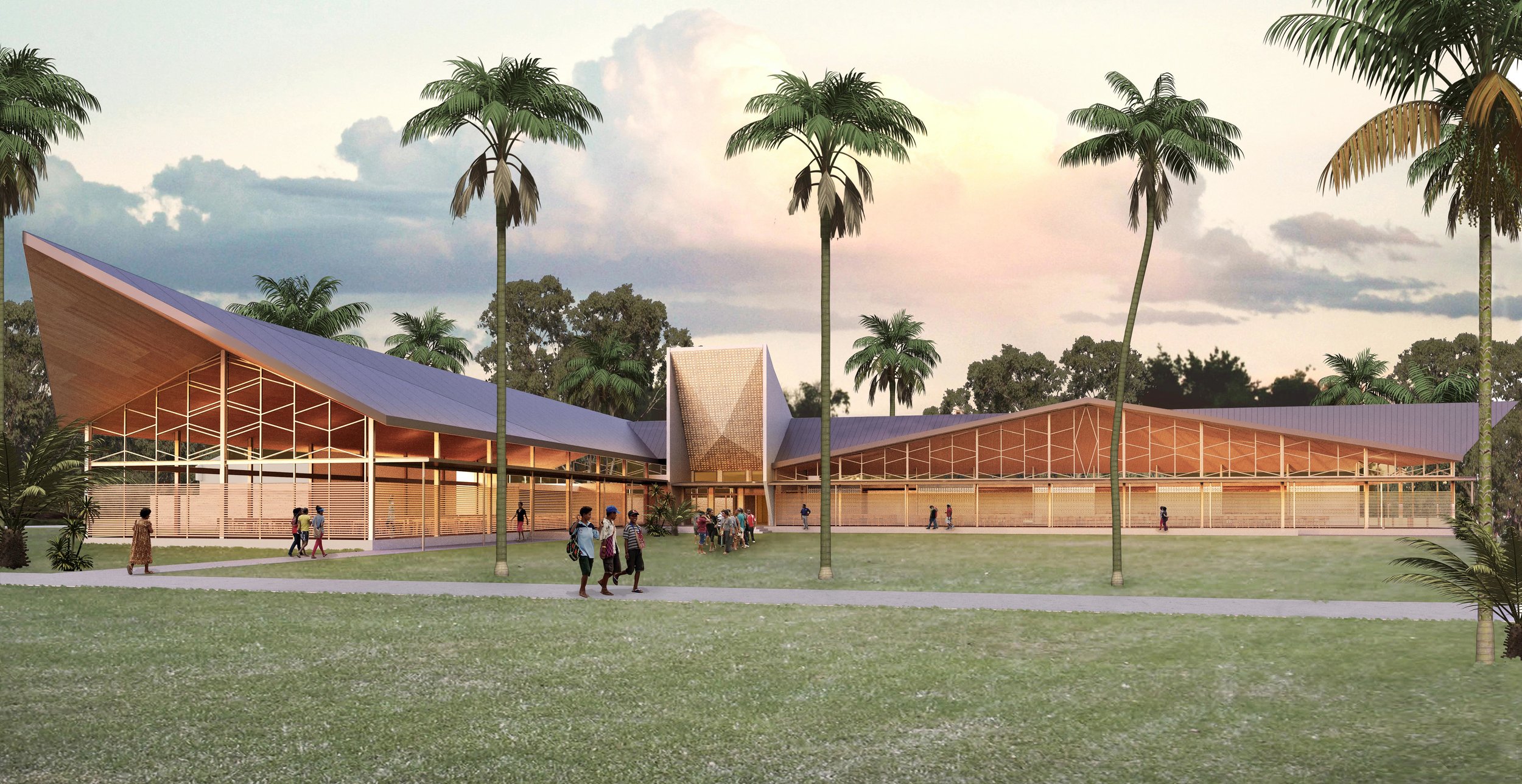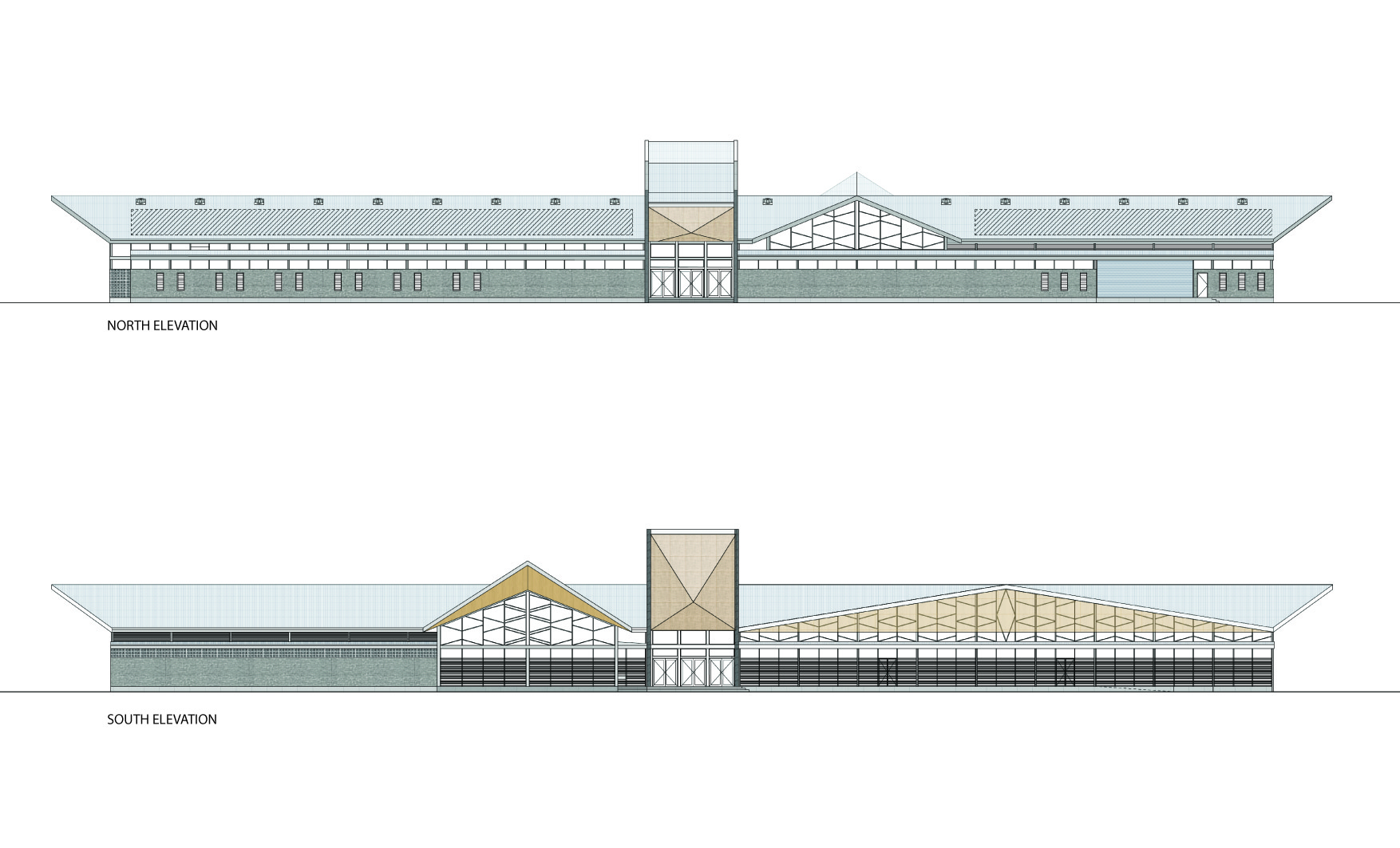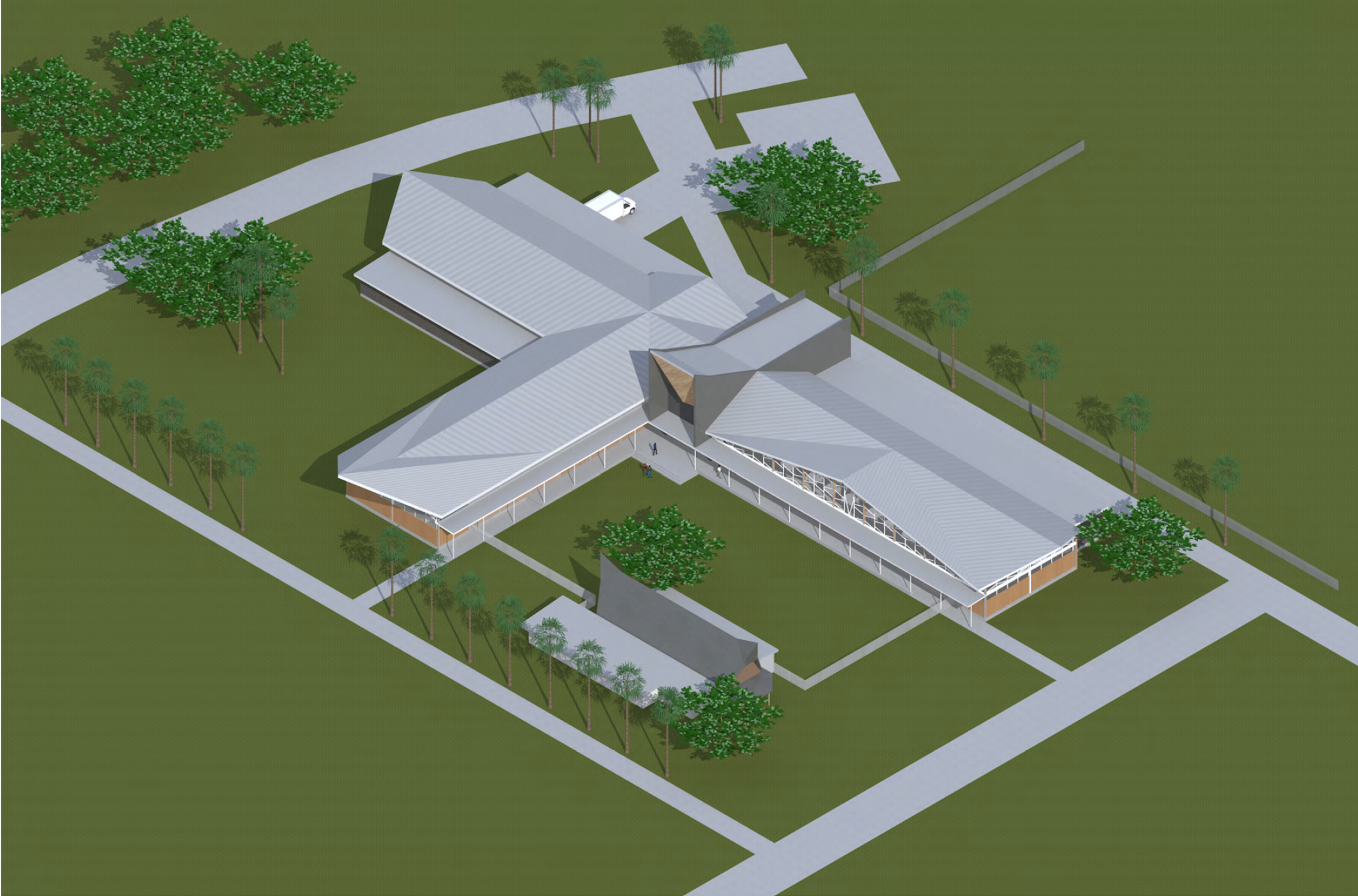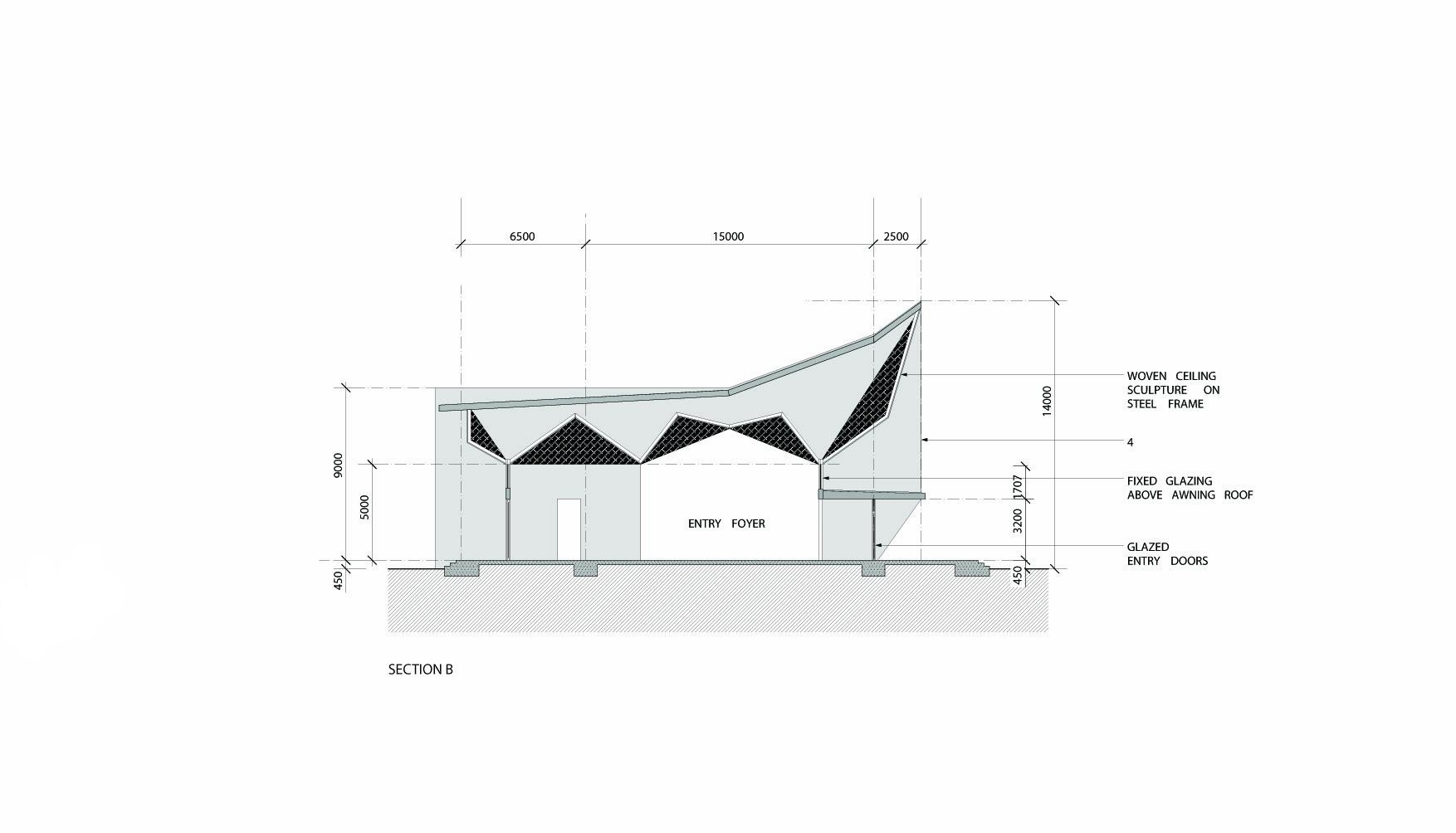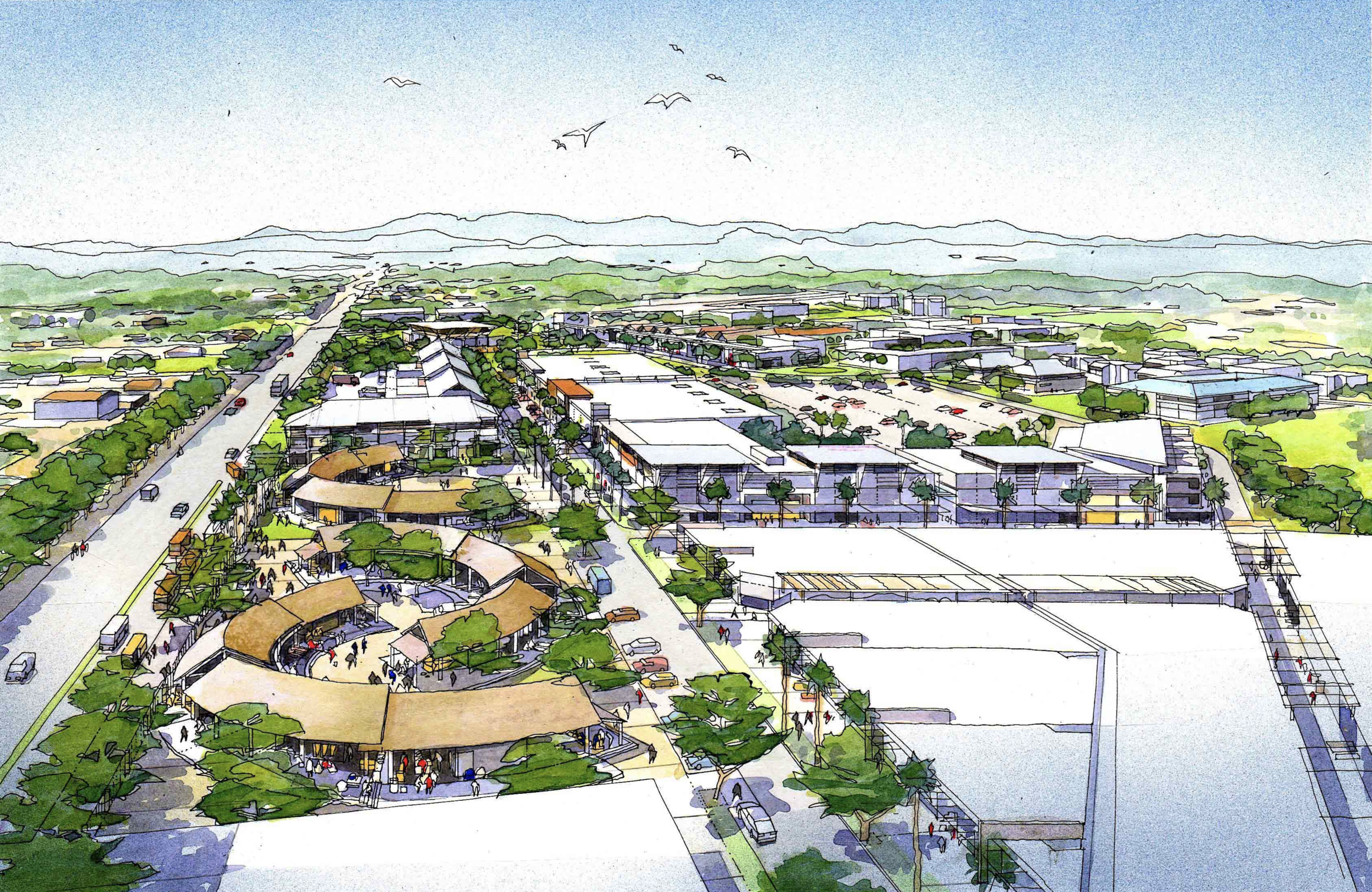Unitech Dining Hall
Lae, Papua New Guinea
Client | The Papua New Guinea University of Technology
The design for a new Dining Hall to seat one thousand students, forms the first stage of the Campus Masterplan that Atlas Urban prepared for Unitech. The building occupies a pivotal position on the campus adjacent to the historic Kofi Haus, near the library and fronting the main avenue.
This landmark building will play a vital role in the life of the University. It is the first in a new generation of buildings that will transform the campus and support its growth as Papua New Guinea’s primary place of technological learning, research and technology transfer. The concept for the design represents a modern interpretation of traditional architecture.
The new Dining Hall has been designed to animate its setting. Its two main wings are edged with verandahs that create a new courtyard that will serve as a place for casual socializing, and as an important gathering space for special occasions. A dramatic entry space fourteen meters tall has a faceted steel and locally made grass woven ceiling to represent the interweaving of traditional and high-tech ideas.

