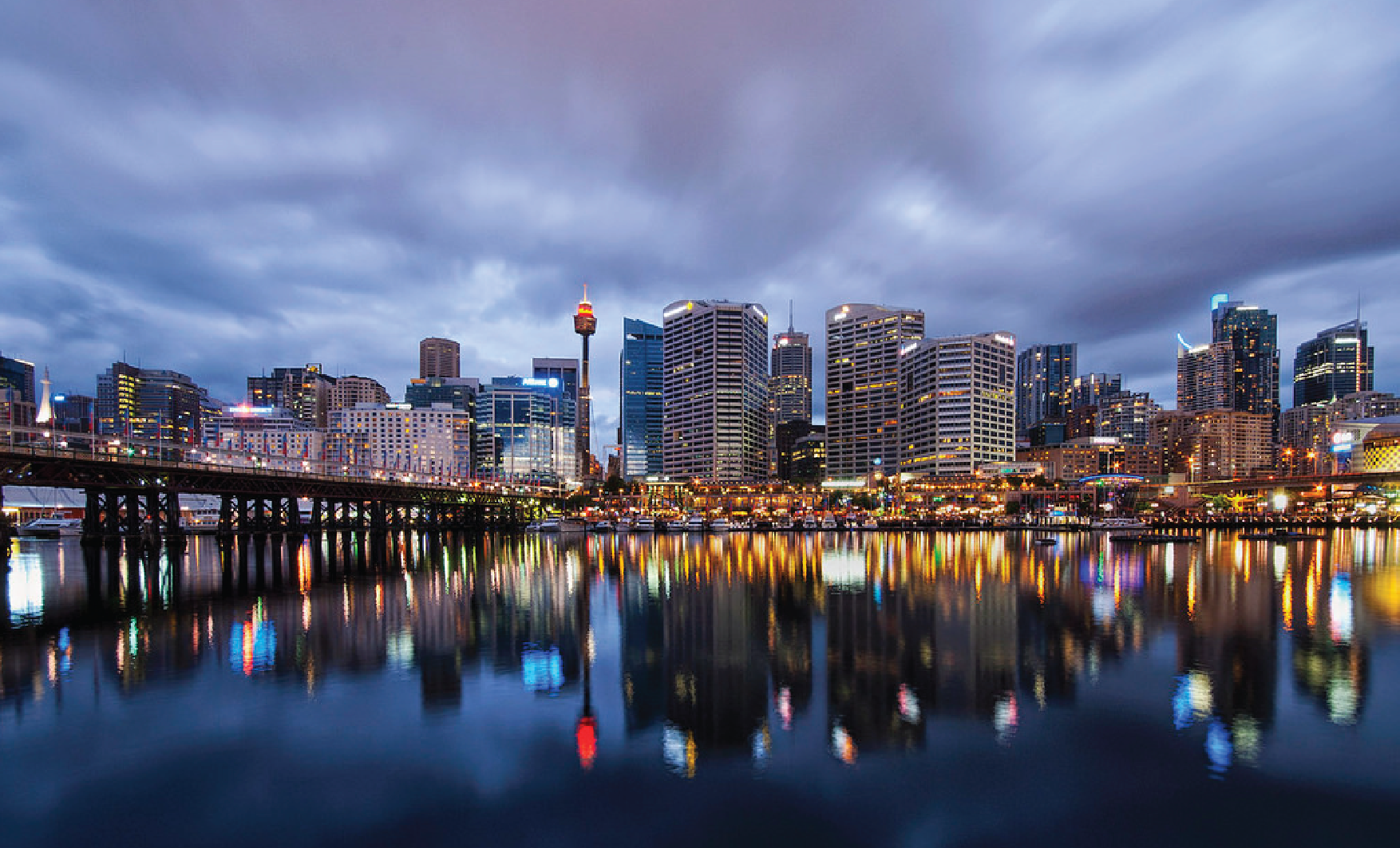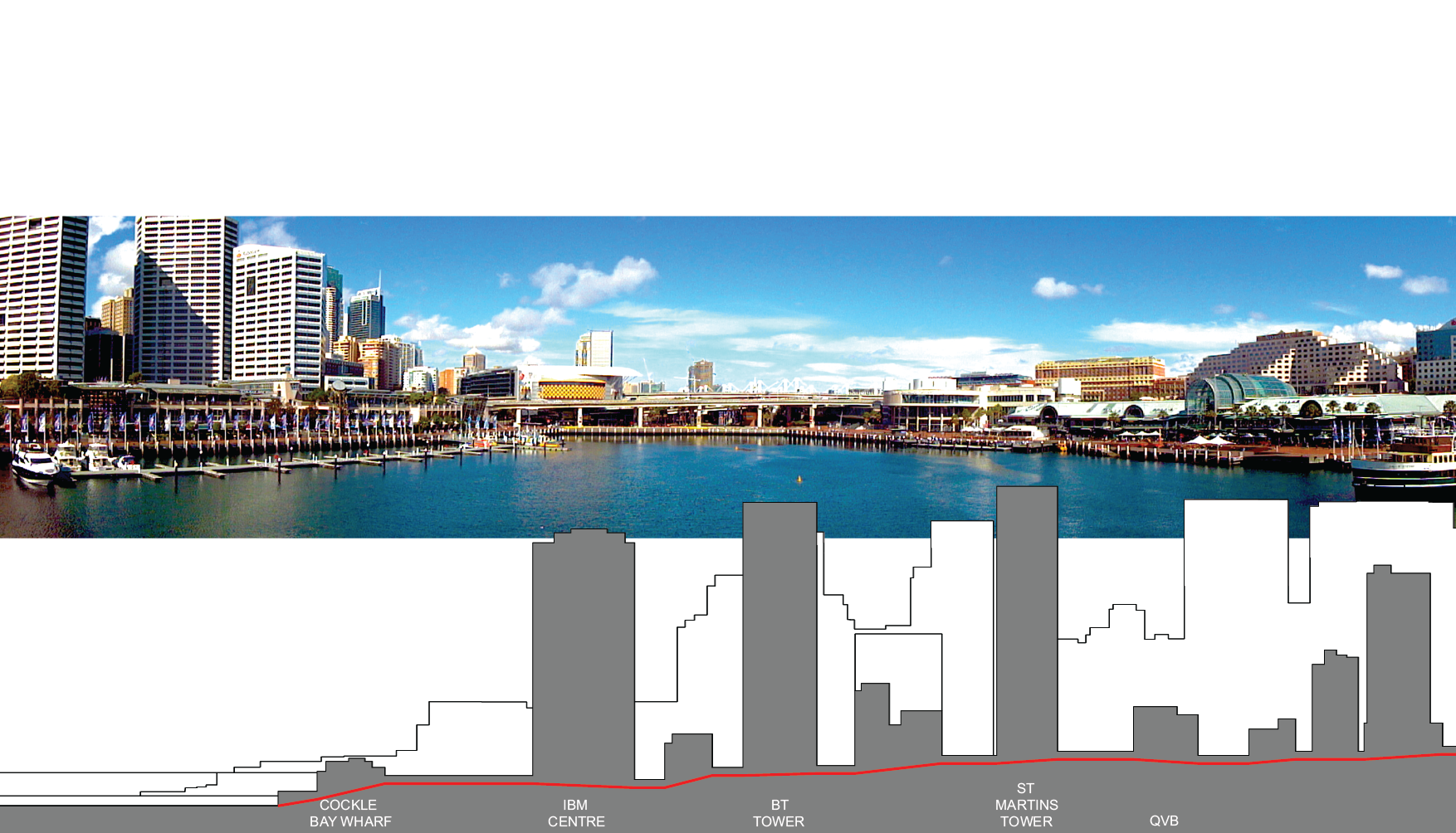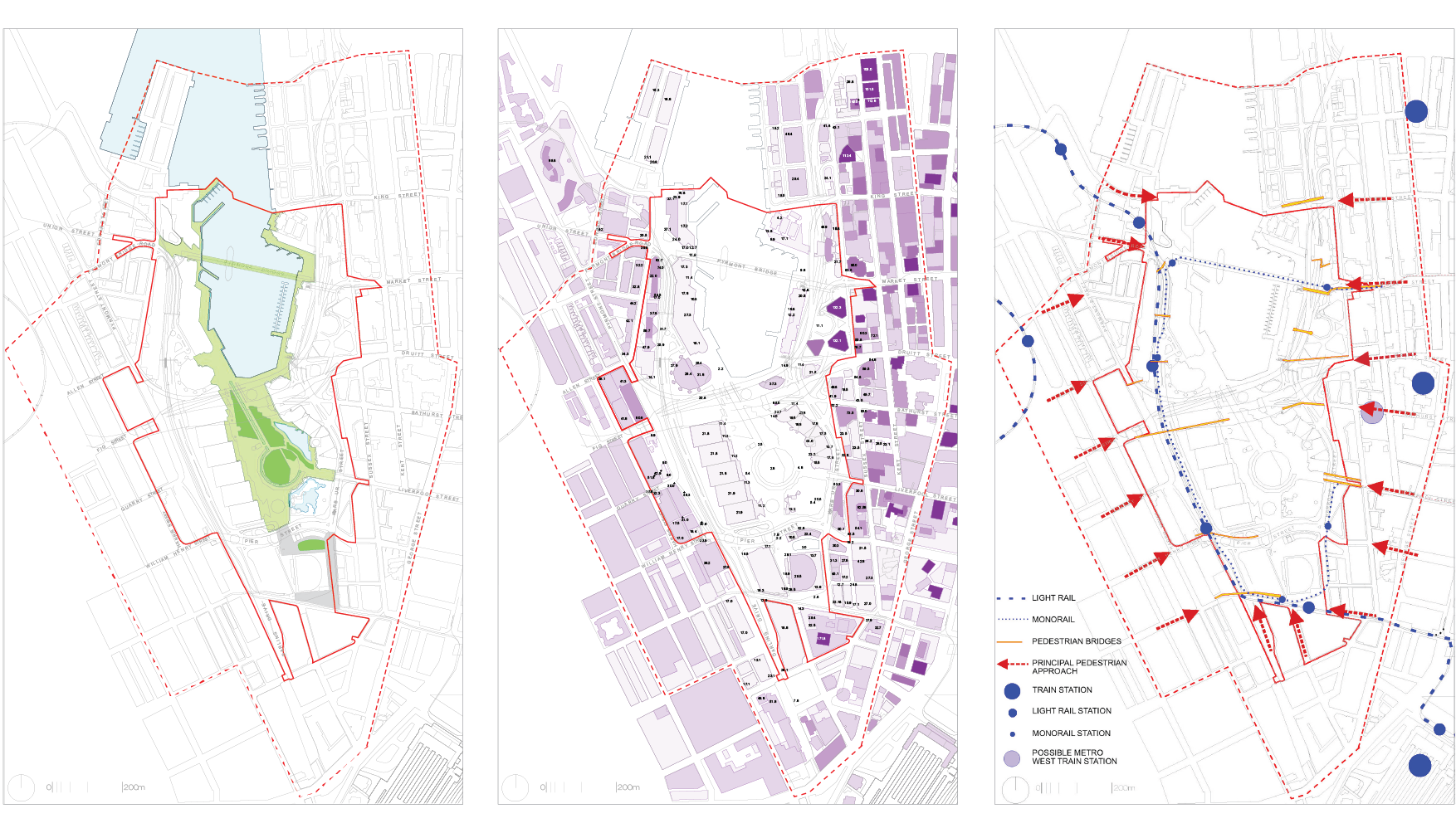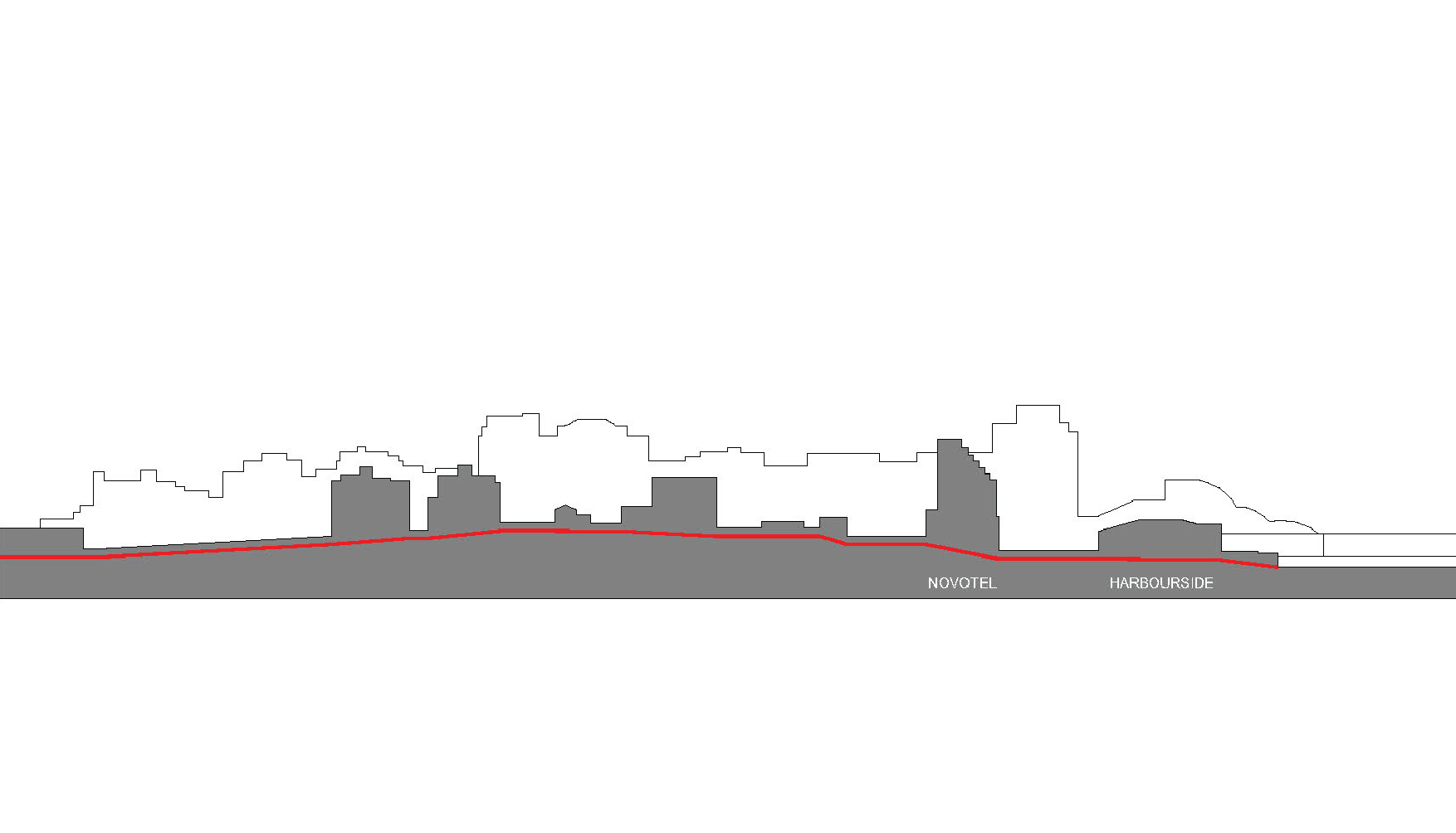Darling Harbour Height Study
New South Wales
Client | Darling Harbour Foreshore Authority
Study Area | 52 ha
Darling Harbour is one of the world’s great waterfront destinations with many of Sydney’s key tourist attractions. It is also a favourite place for Sydneysiders to spend their time relaxing and celebrating.
This Building Height Study was undertaken jointly with TCA (Tony Caro Architecture), established the building height context for the next ten years. The study provided height control standards, built form controls, and urban design principles to guide development outcomes within the Darling Harbour context. The study recognised the changing skyline of Sydney’s CBD and Ultimo / Pyrmont and reflected the continuity of certain formal principles that have shaped this part of the city.
The project took into account the following:
- Preservation and enhancement of views, public open space and access corridors.
- Preservation of solar access to the public domain.
- Relationship to surrounding built form to complement the sites' context.
- Relationship of new built form to adjacent public spaces.
- Natural ‘valley’ form of Darling Harbour, and its accentuation through the city’s built form.



