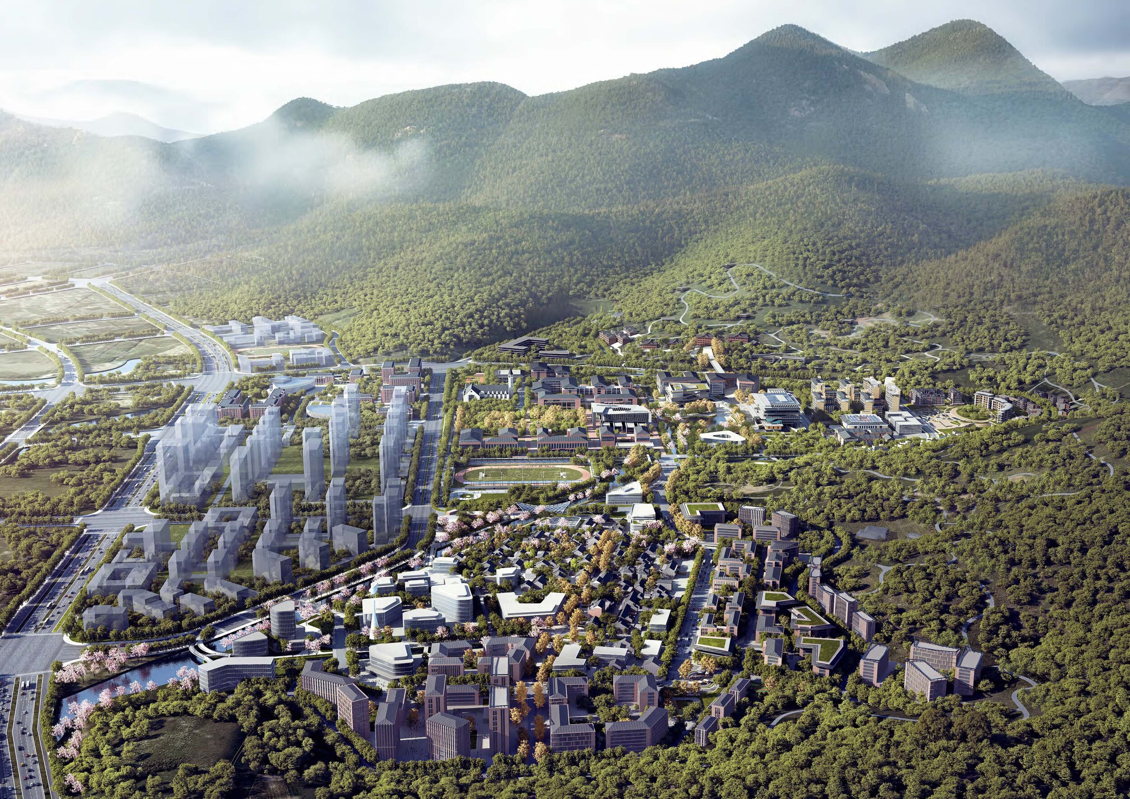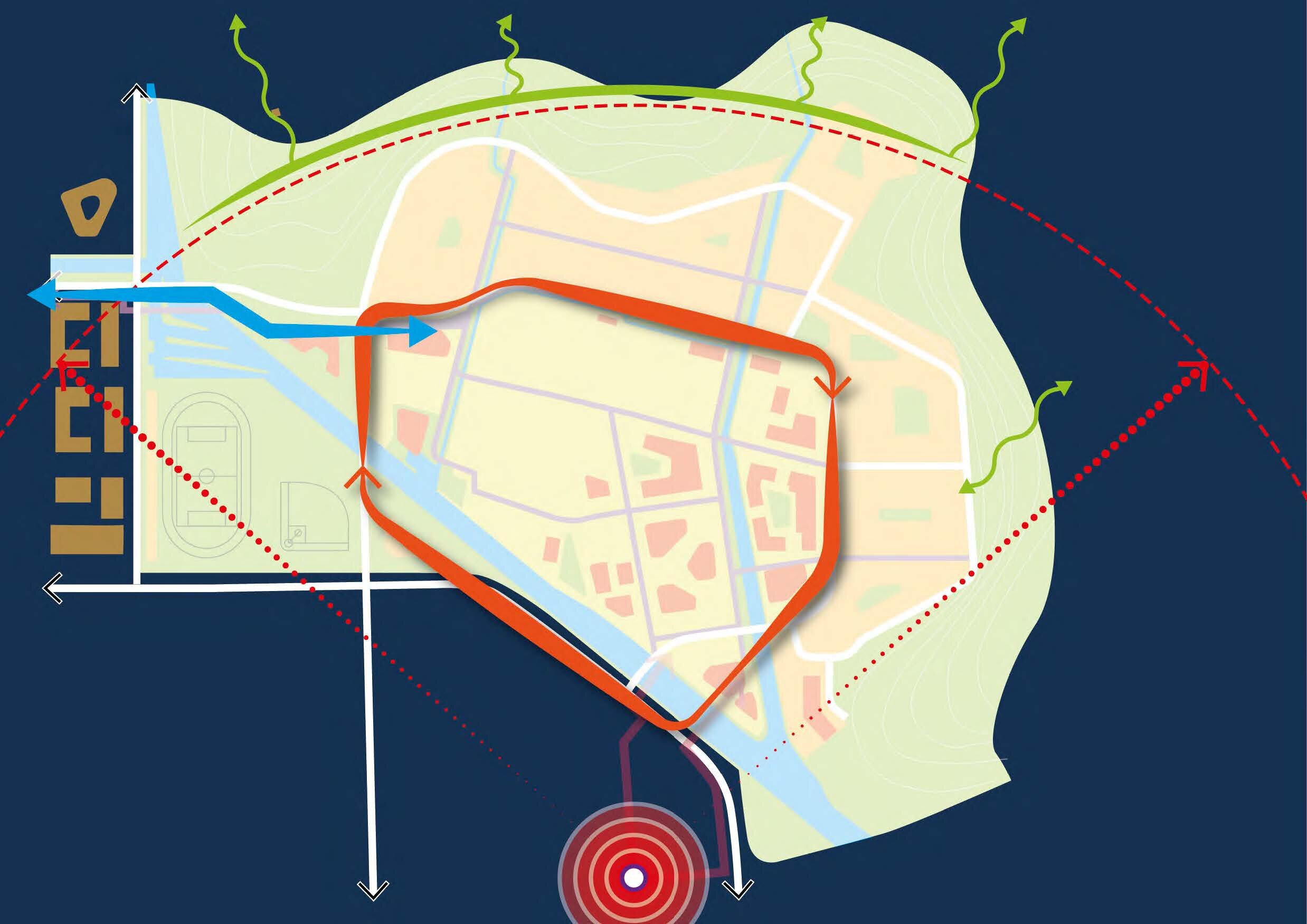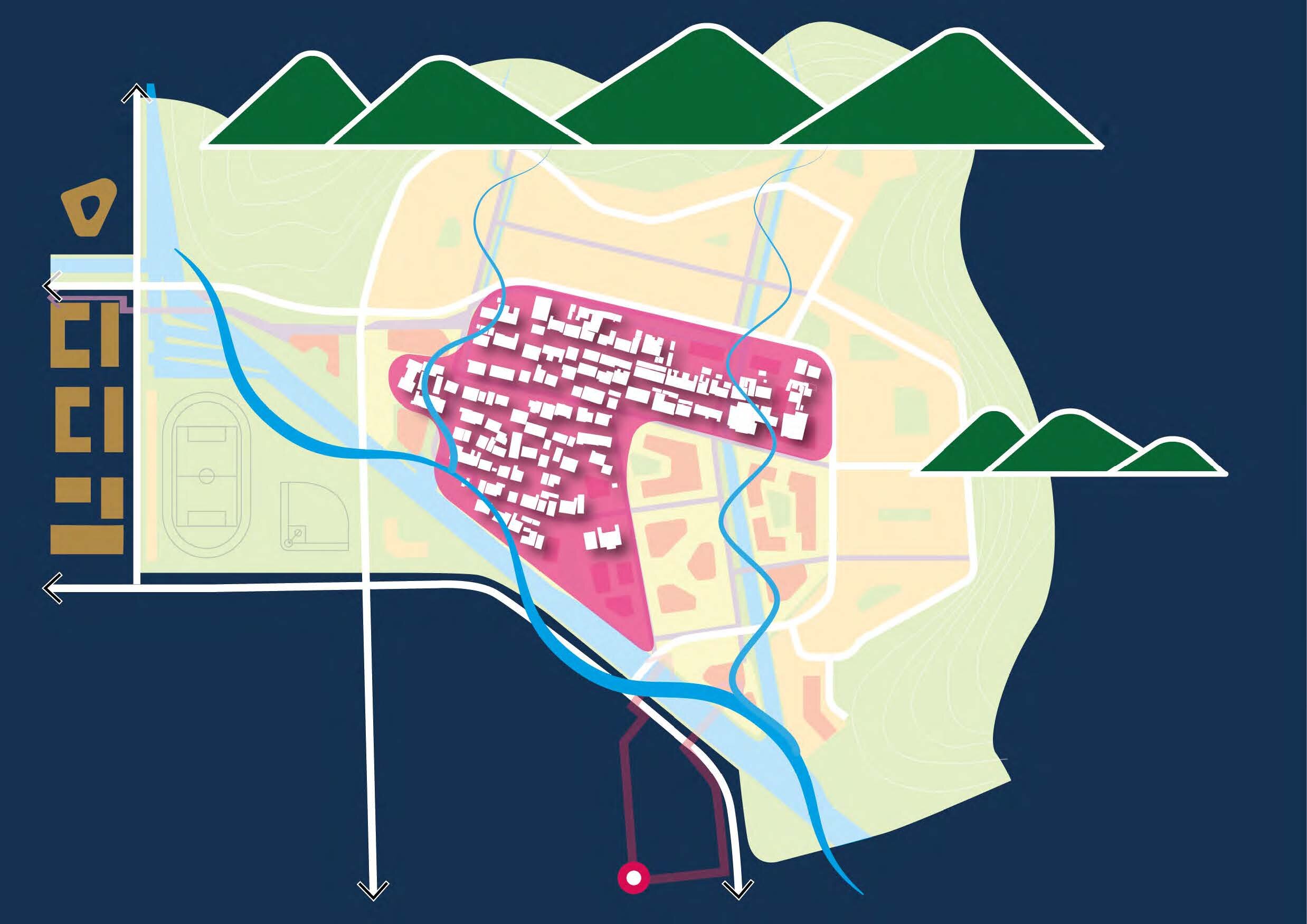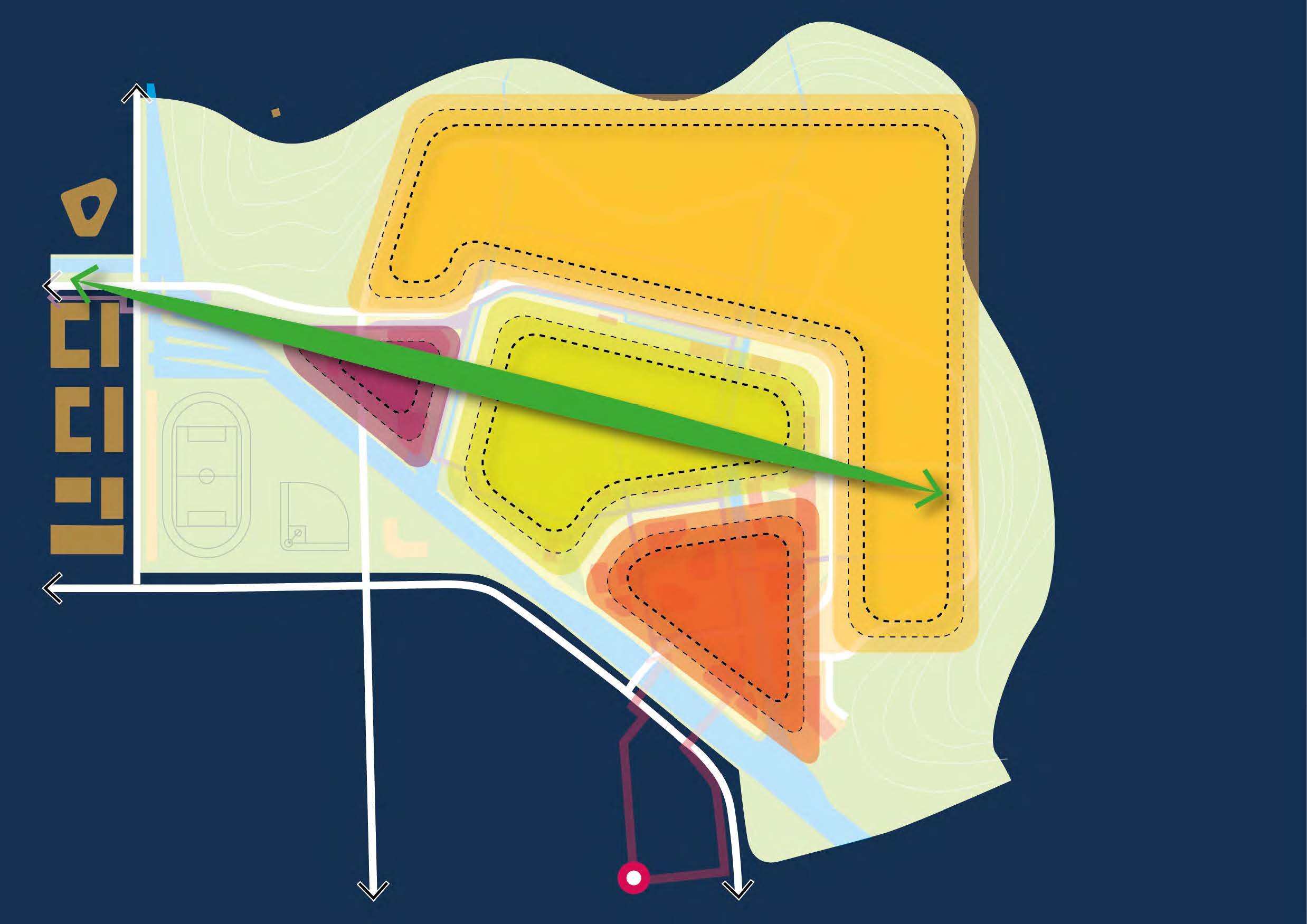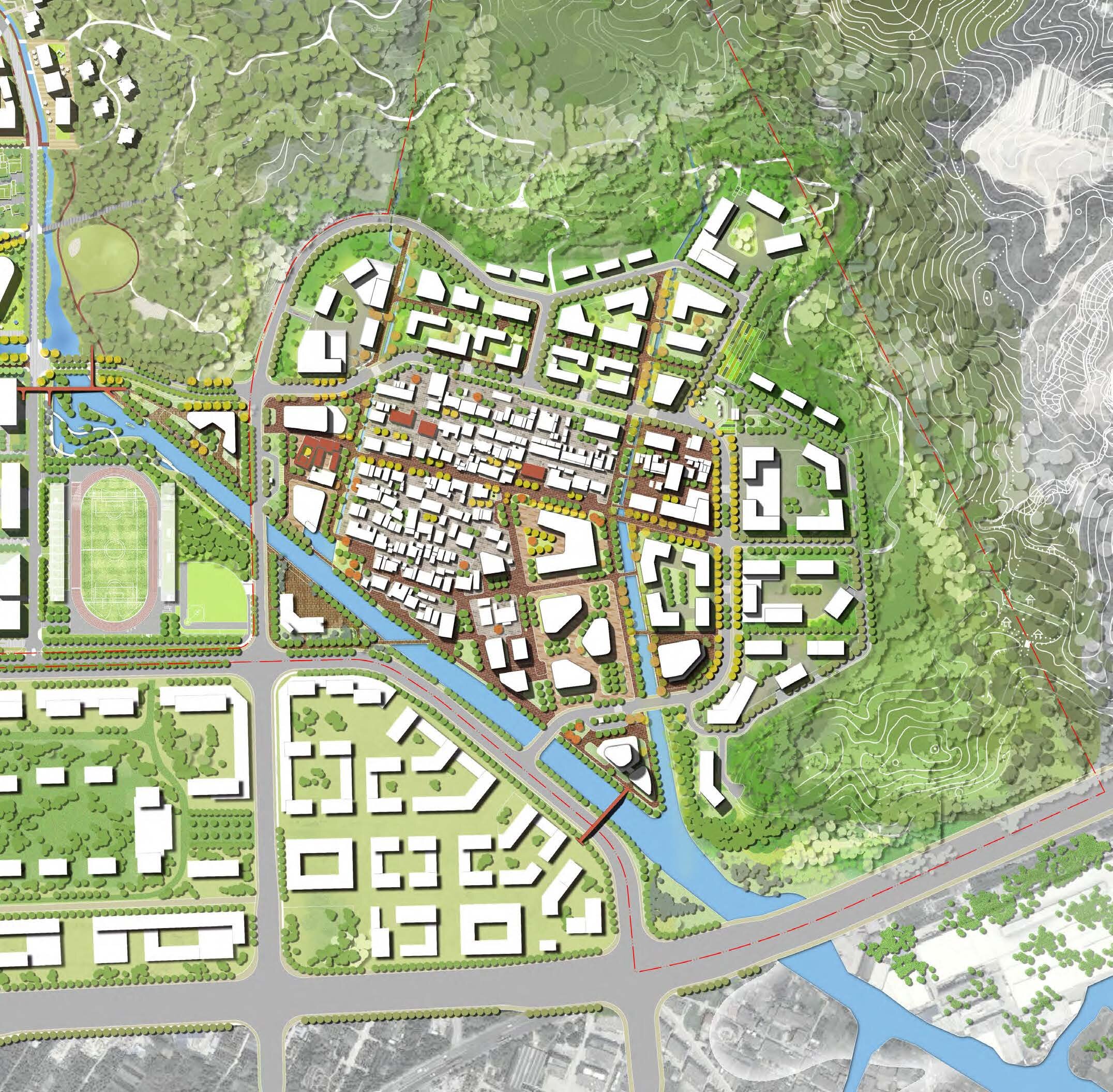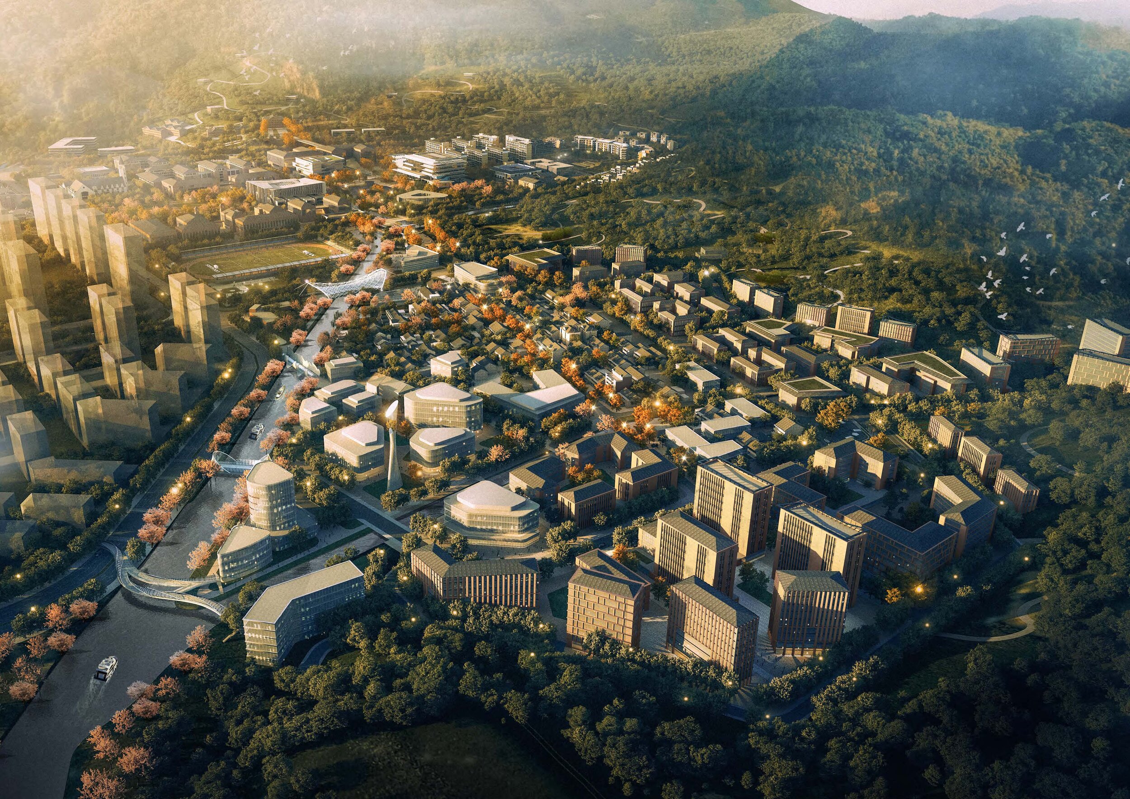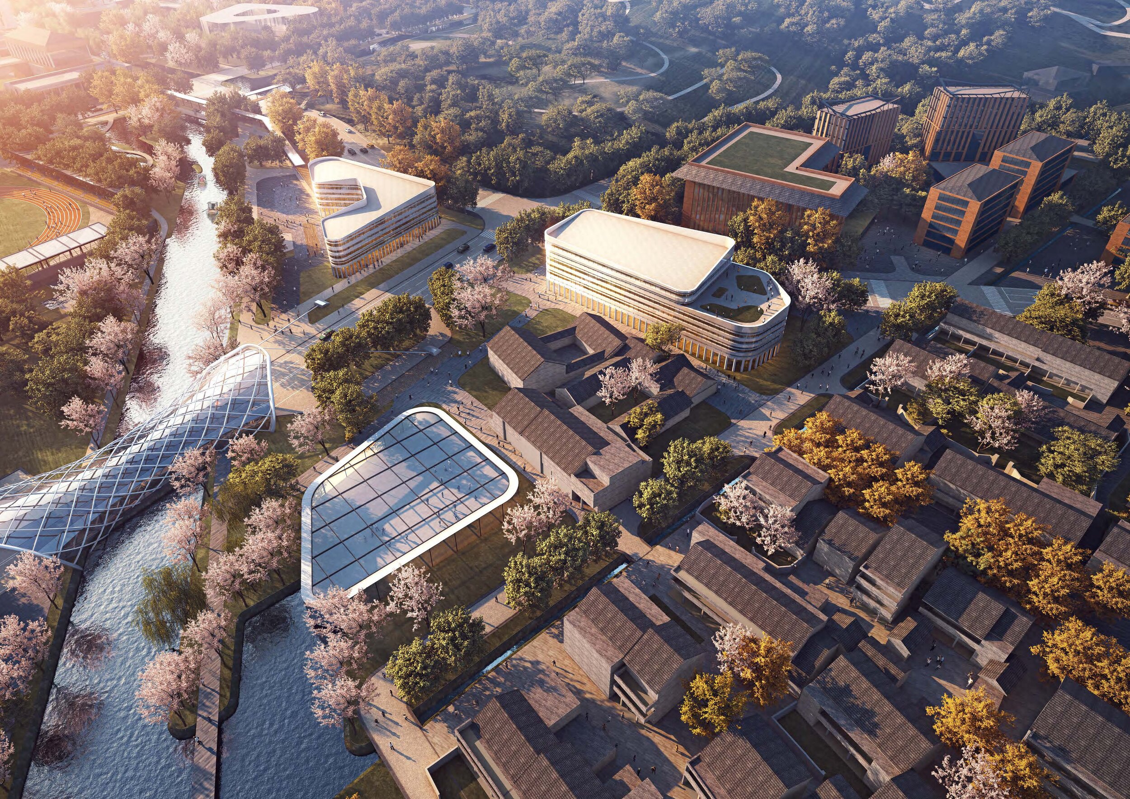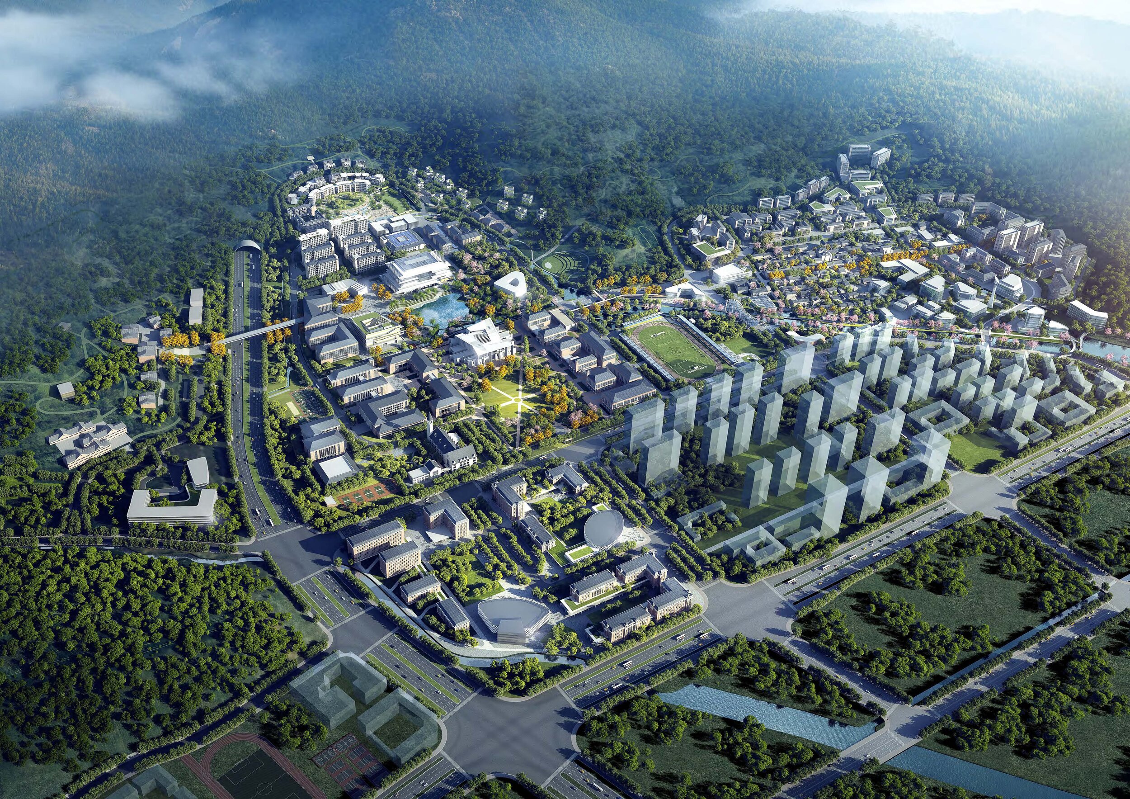Wenzhou Kean University Stage 2 Campus Master Plan
Wenzhou, China
Client | Earthasia Design Group
This Master Plan was developed as a collaboration between Atlas Urban and EADG (Earthasia Design Group). The University is a China/US friendship project established in 2014.
The design reflects a progressive outward looking vision of a new ‘Future Community’. A place which allows the university to engage with the private sector; the wider city of Wenzhou and; the world.
The mixed program includes accommodation (GBA 160,000m2); education and commercial space (GBA 120,000m2) on a 30 Ha site. Modelled on Harvard University, the heart of the campus is a preserved historic village, who’s main street will become the focus of student life, with a cluster of small businesses, cafés and noodle bars, and small living apartments. Larger sites are also identified for private sector innovation and technology companies, creating a hub of innovation and learning.

