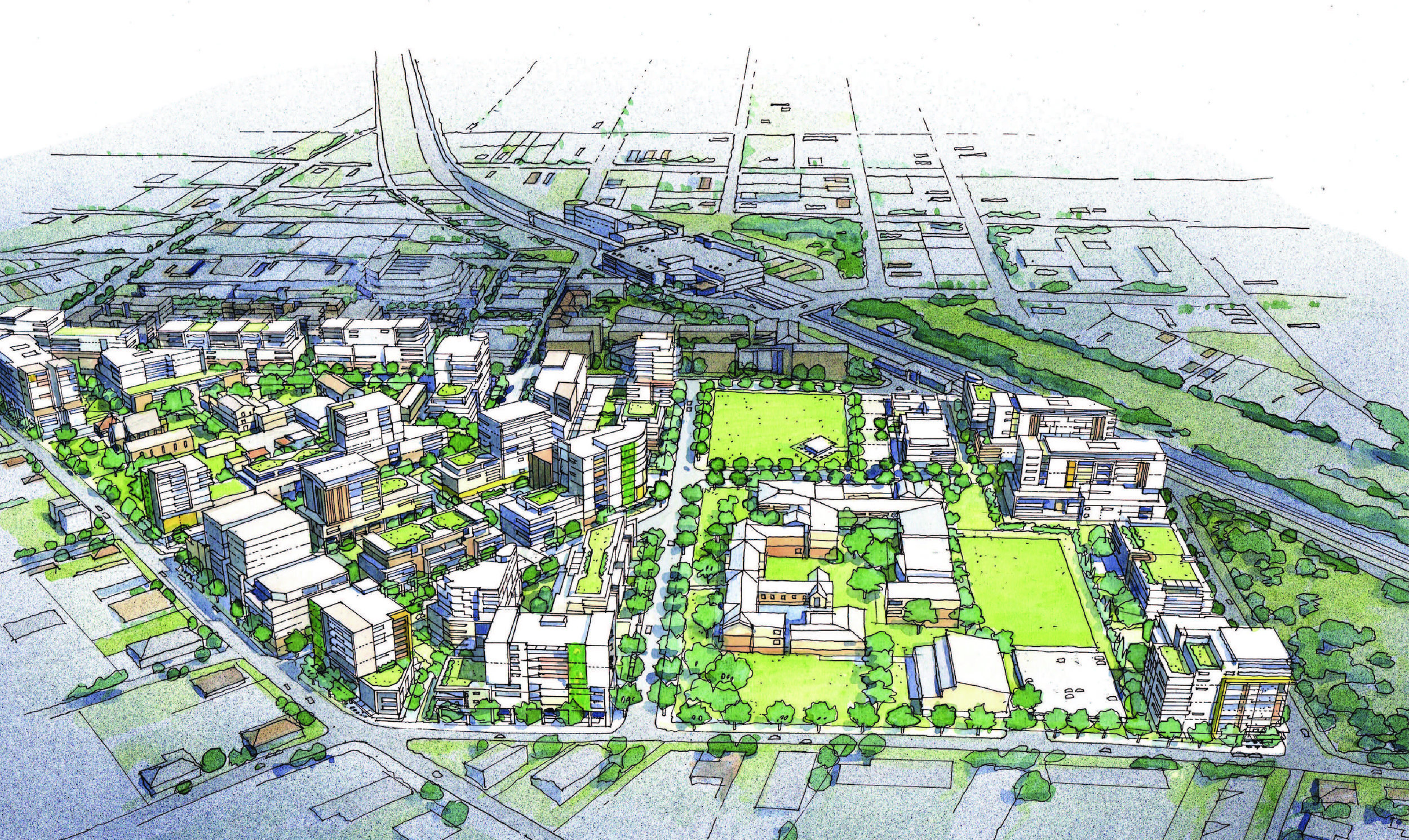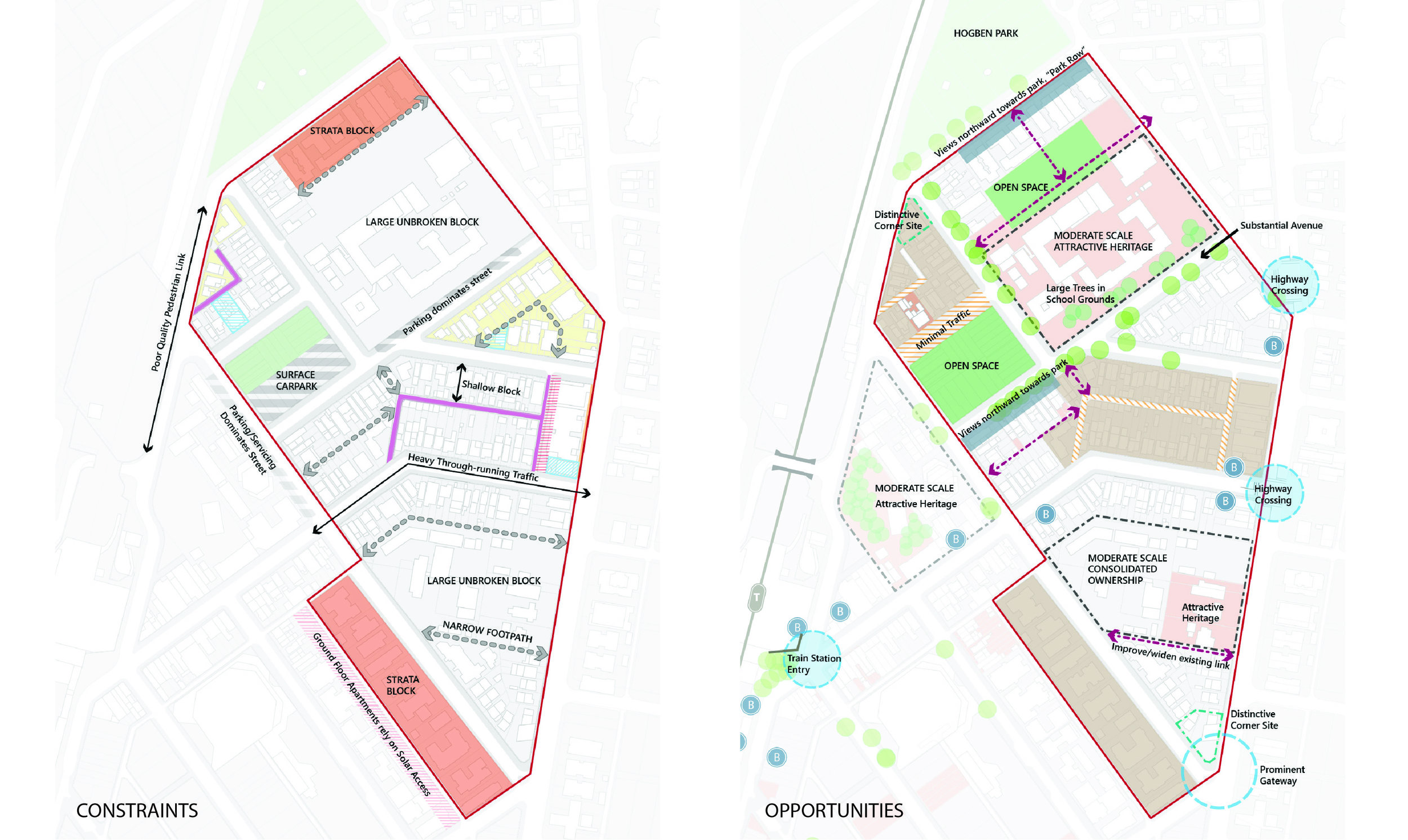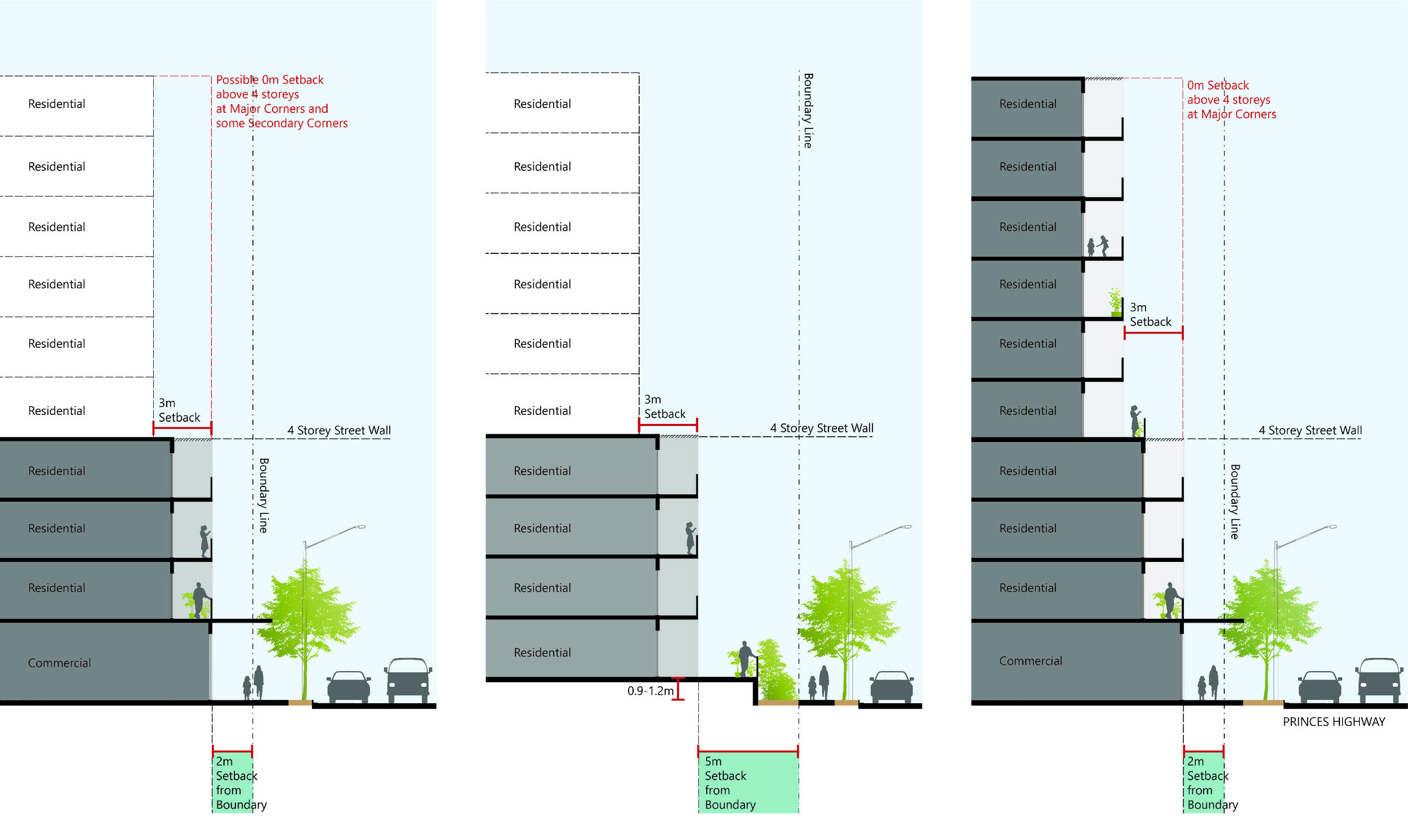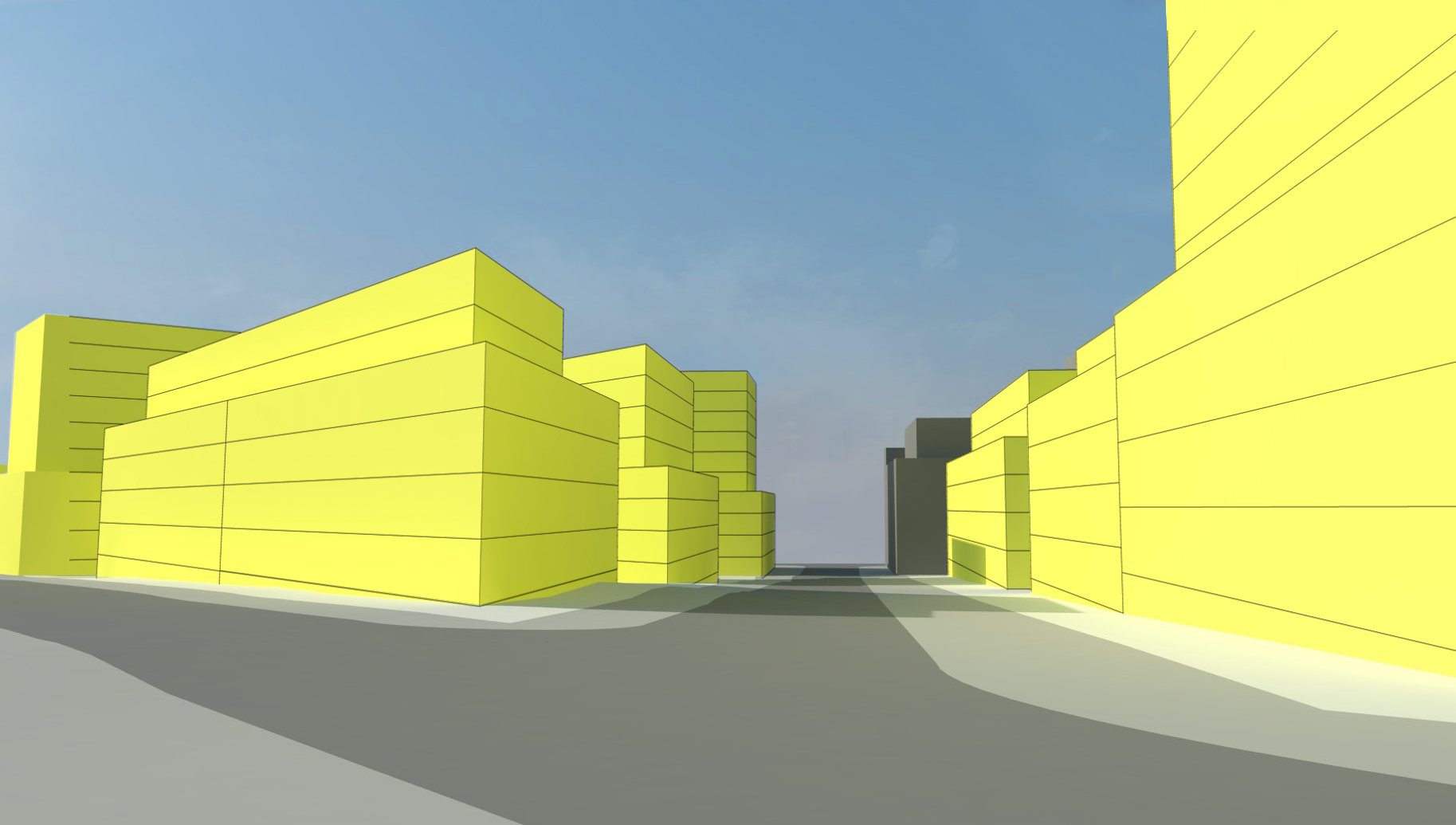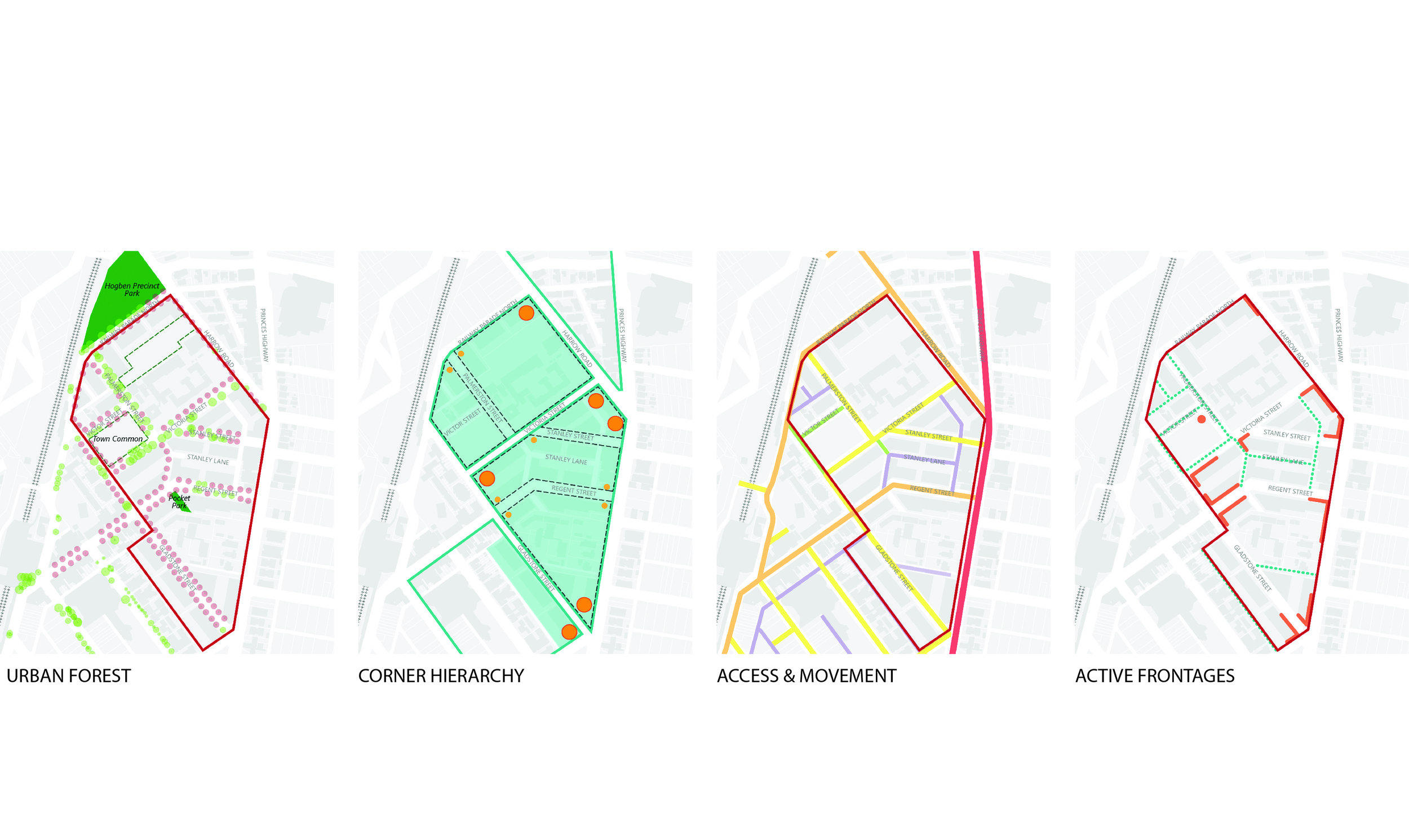Kogarah North Precinct Master Plan
New South Wales
Client | George's River Council
Site Area | 7.6ha
The Kogarah North precinct is the subject of a proposed amendment to the Kogarah Local Environmental Plan 2012, which will introduce new planning controls that allow for increased height and density across the 7.6ha precinct. An Urban Design Strategy and Contributions Plan was developed to guide redevelopment in the Precinct. The strategy aims to ensure urban renewal creates high quality amenity for the existing and future residents through analysis of constraints and opportunities within the locality a cohesive vision for the Precinct can be created.
Three dimensional models of the Precinct were designed to illustrate different development controls and from this a preferred massing model and character was selected. The models tested various built forms, response to heritage items, yields and solar access to facades.
Through site links and laneway widening was identified, along with new public spaces and parks, to improve pedestrian connectivity and amenity for the residents. Sustainability throughout the precinct is guided by targets for tree canopy cover to streets, green facades and roofs, and water sensitive urban design.
Consultation with key stakeholder groups was an important component of the project, revealing key issues and opportunities for the Precinct.

