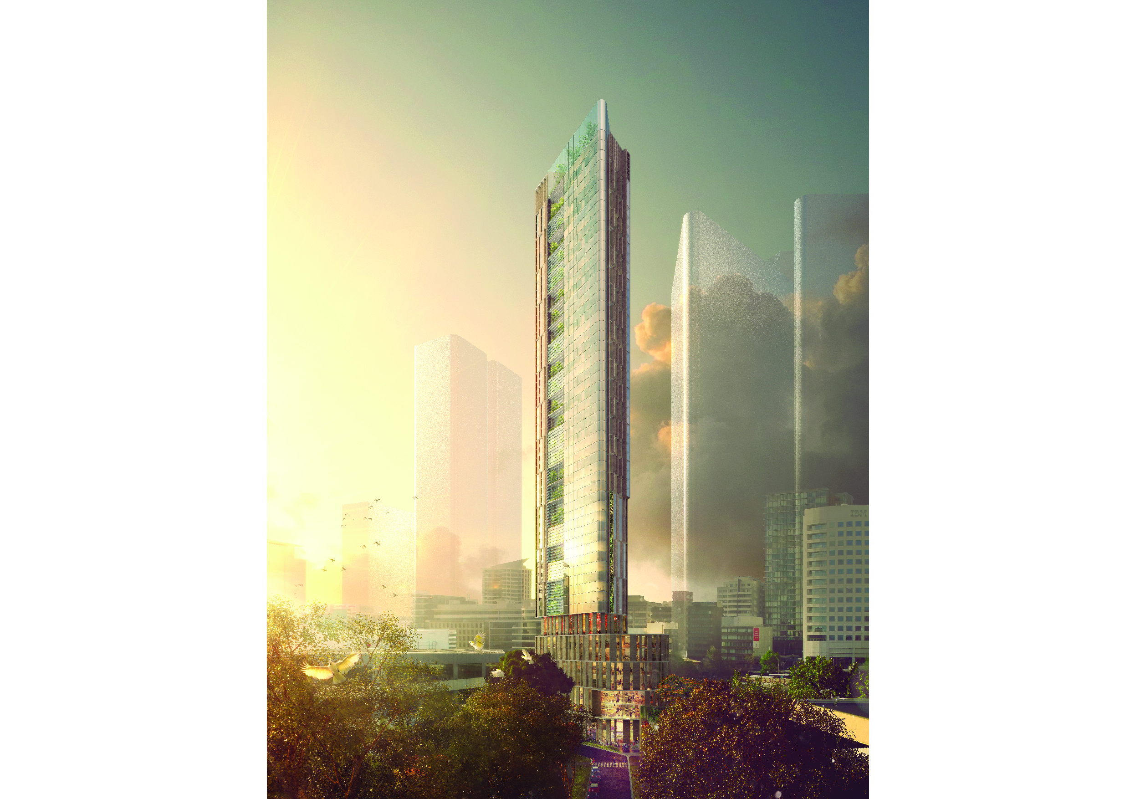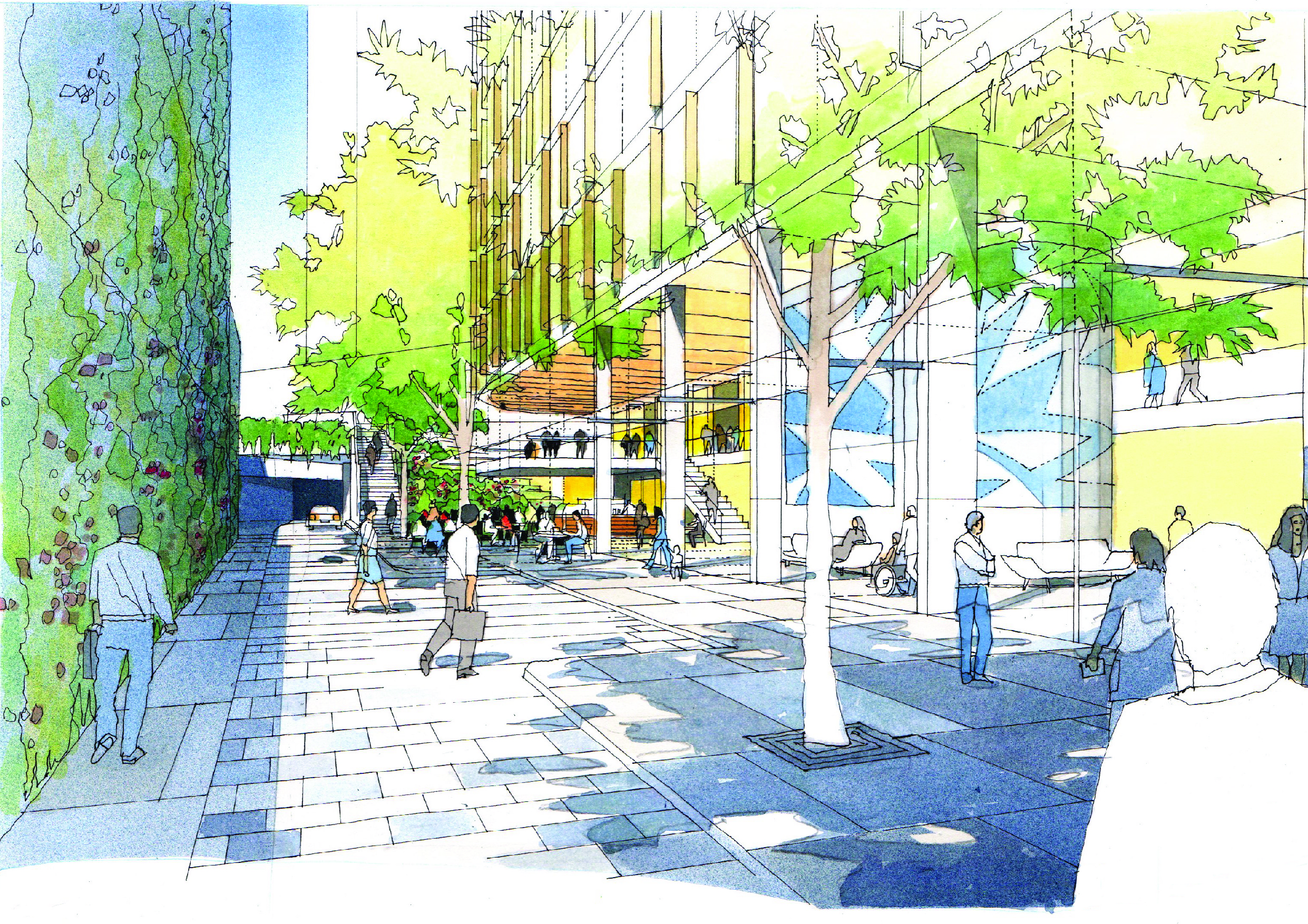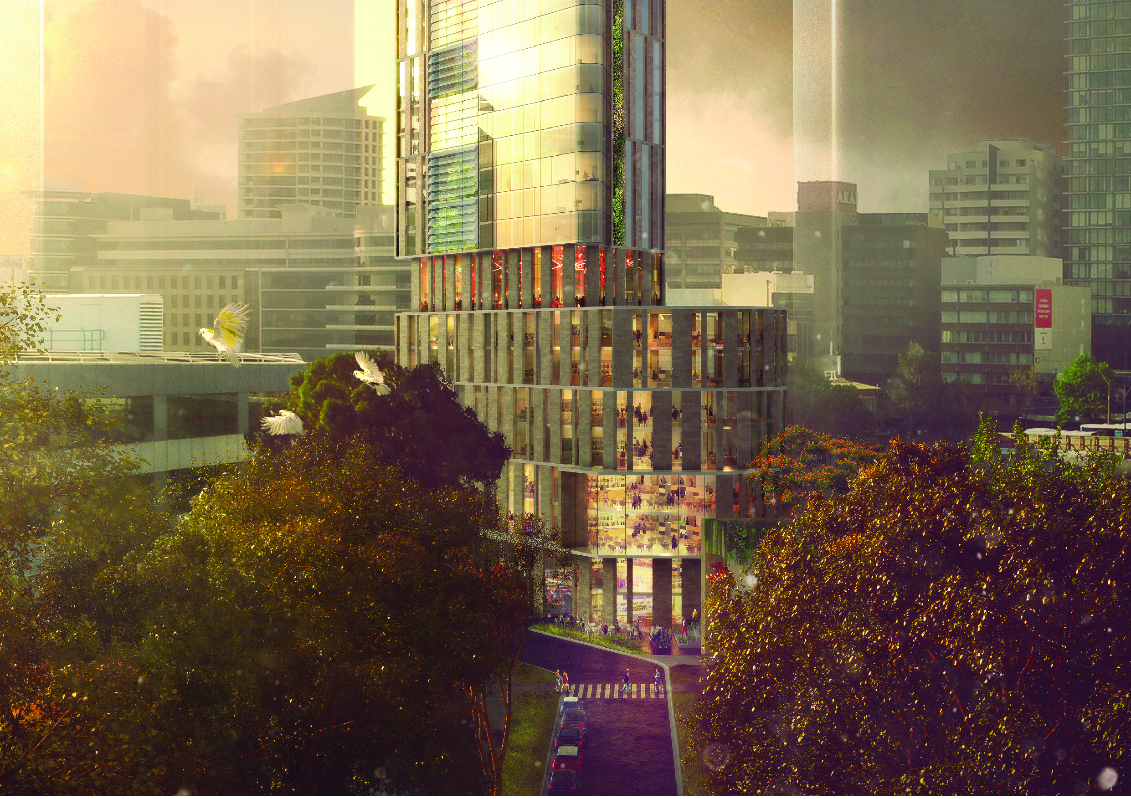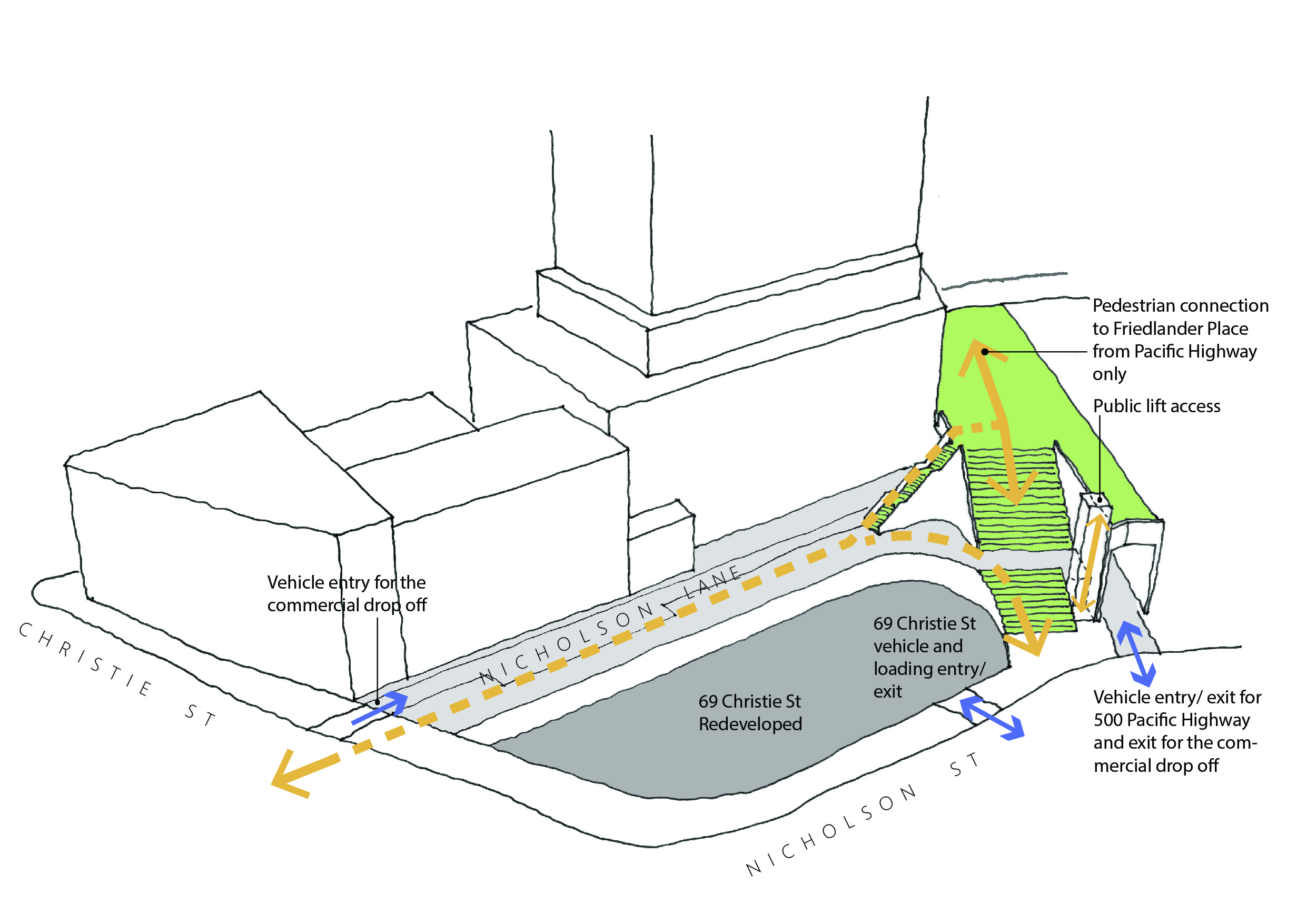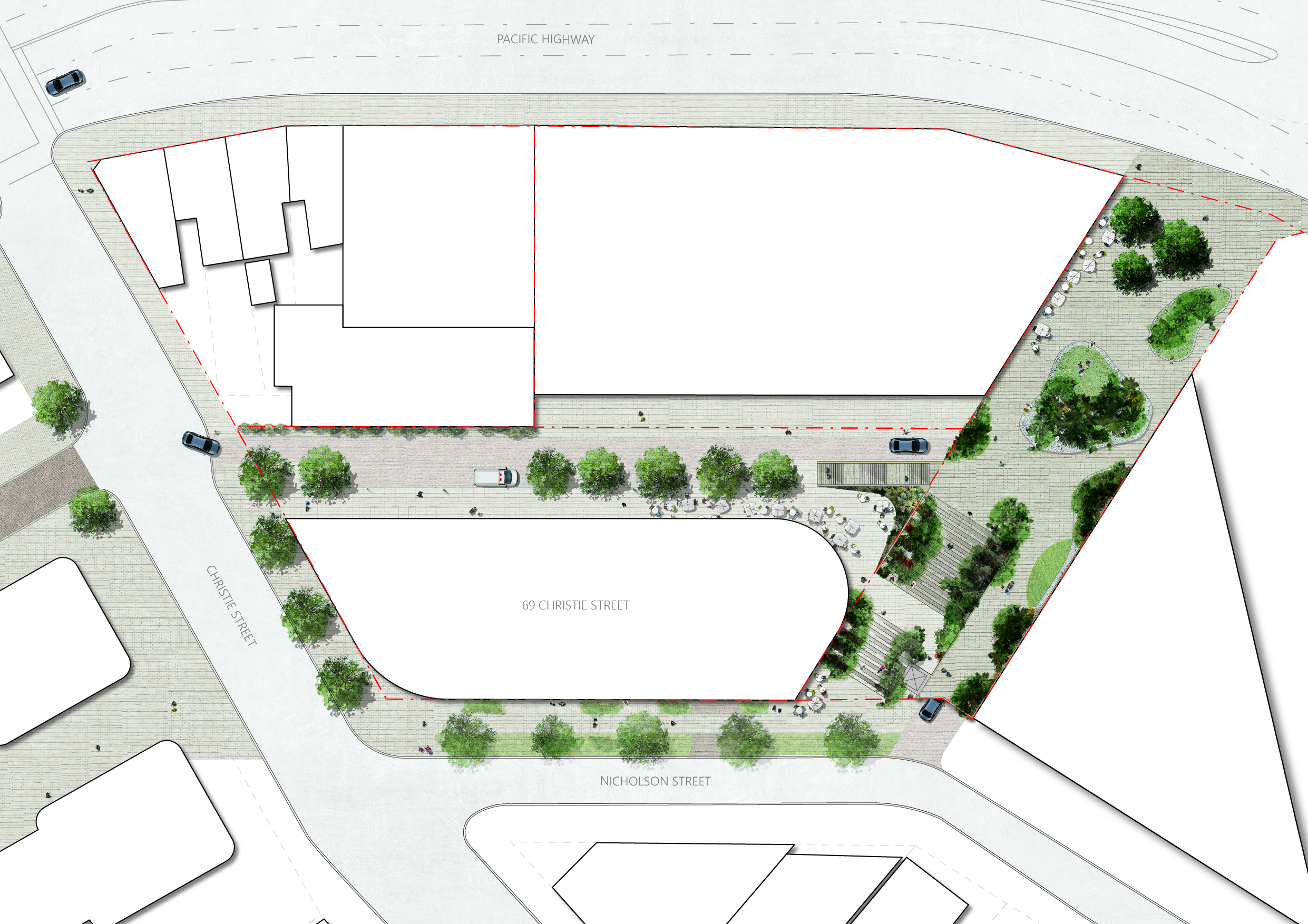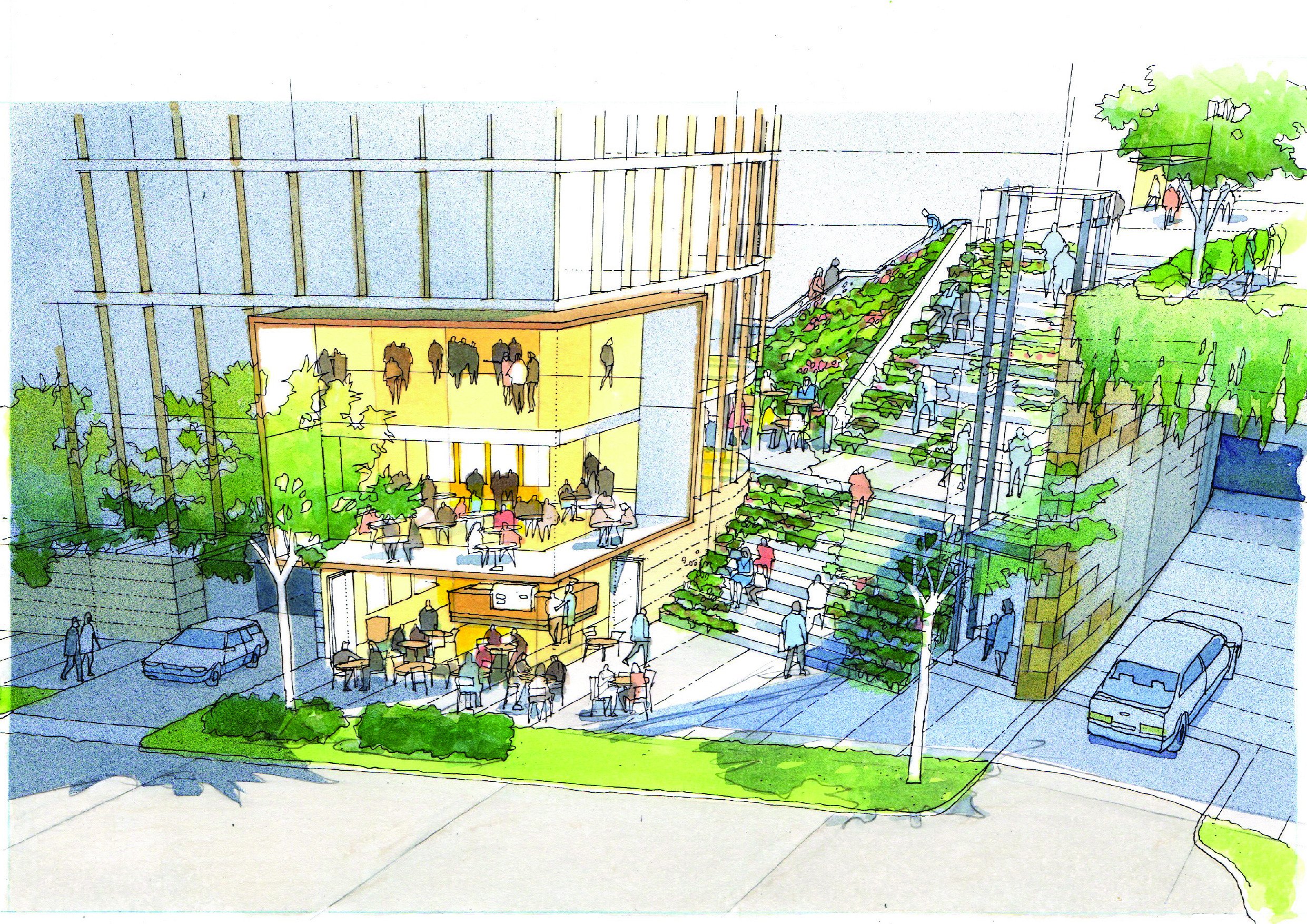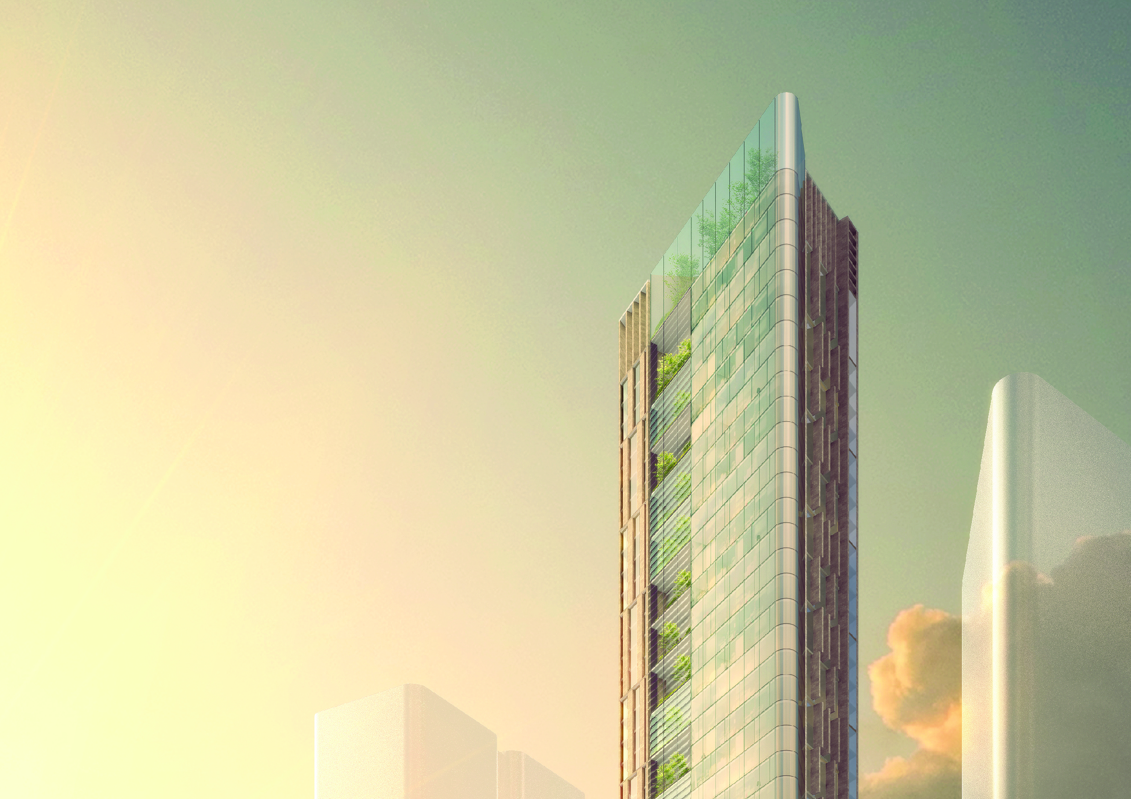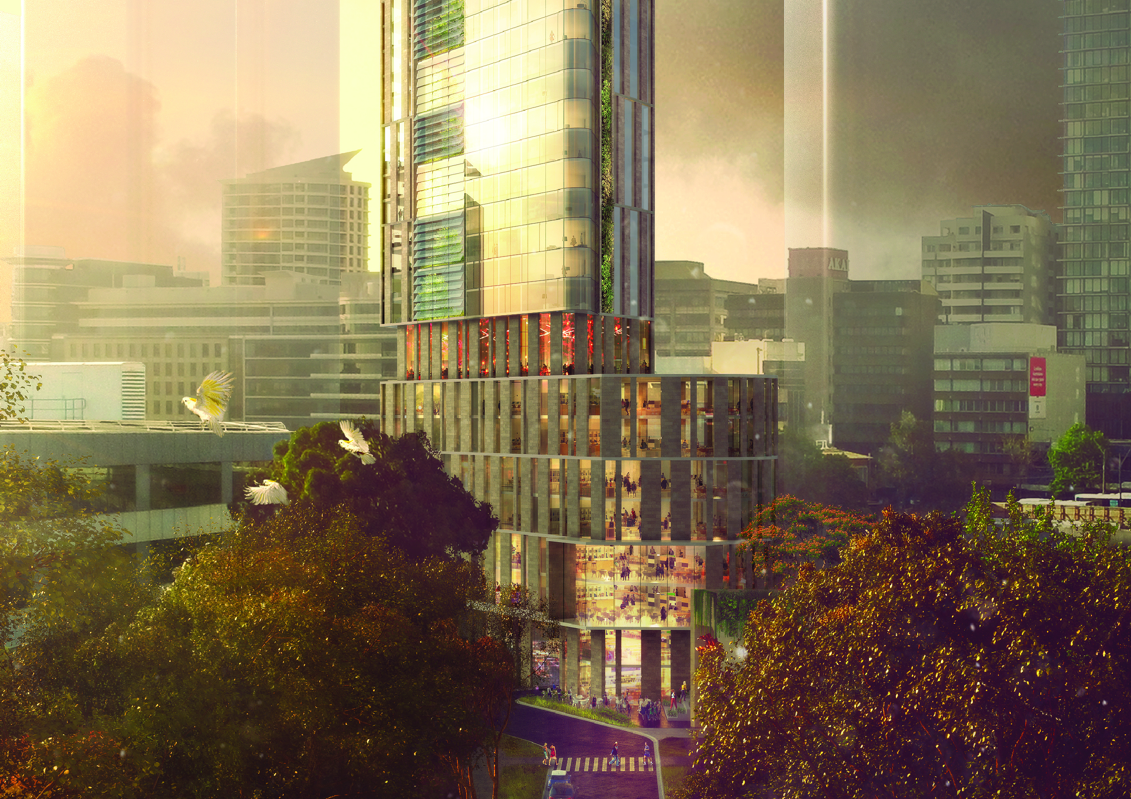69 Christie Street, St Leonards | Concept & Urban Design Study
New South Wales
Client | Australian Medical Association & Owners Corporation
Site Area | 2,293m²
Scope | A mixed use building comprising commercial, hotel & residential Creation of Nicholson Lane improves permeability and activation. Reconnecting Friedlander Place to the pedestrian network.
St Leonards is transforming. The site lies between the St Leonards Train Station and the prospective new Crows Nest Metro Station. Currently the national headquarters of the Australian Medical Association. A concept design and urban design strategy was prepared to accompany a rezoning and redevelopment proposal.
Various massing options were tested to understand the potential yield, mix of uses and best built form response to the site. Through this process a maximum possible envelope was defined that maximised views, achieved solar access, building separation, and servicing efficiency.
A key aspect of this site was its strategic location in the Council’s DCP and Department of Planning and Environments St Leonards Precinct Urban Design Strategy. Adjacent Friedlander Place with a proposed mid block connection, Nicholson Lane, that would link to the new civic plaza opposite St Leonards train station.
Nicholson Lane is created that becomes a shared zone, with vehicle drop off for the hotel and commercial suites with an active retail frontage. A terraced landscaped plaza to Friedlander Place provides good visual connection and a unique pedestrian experience that mediates the significant level difference to Nicholson Street. Nicholson Street is re vitalised with retail uses and the entry lobby to the residential apartments.

