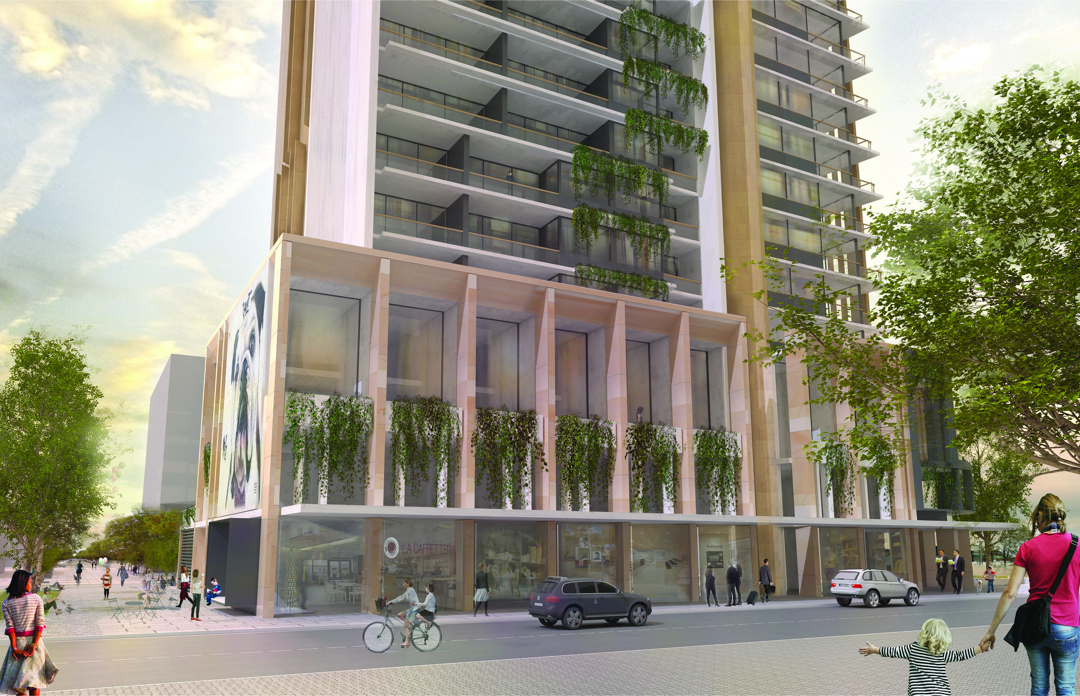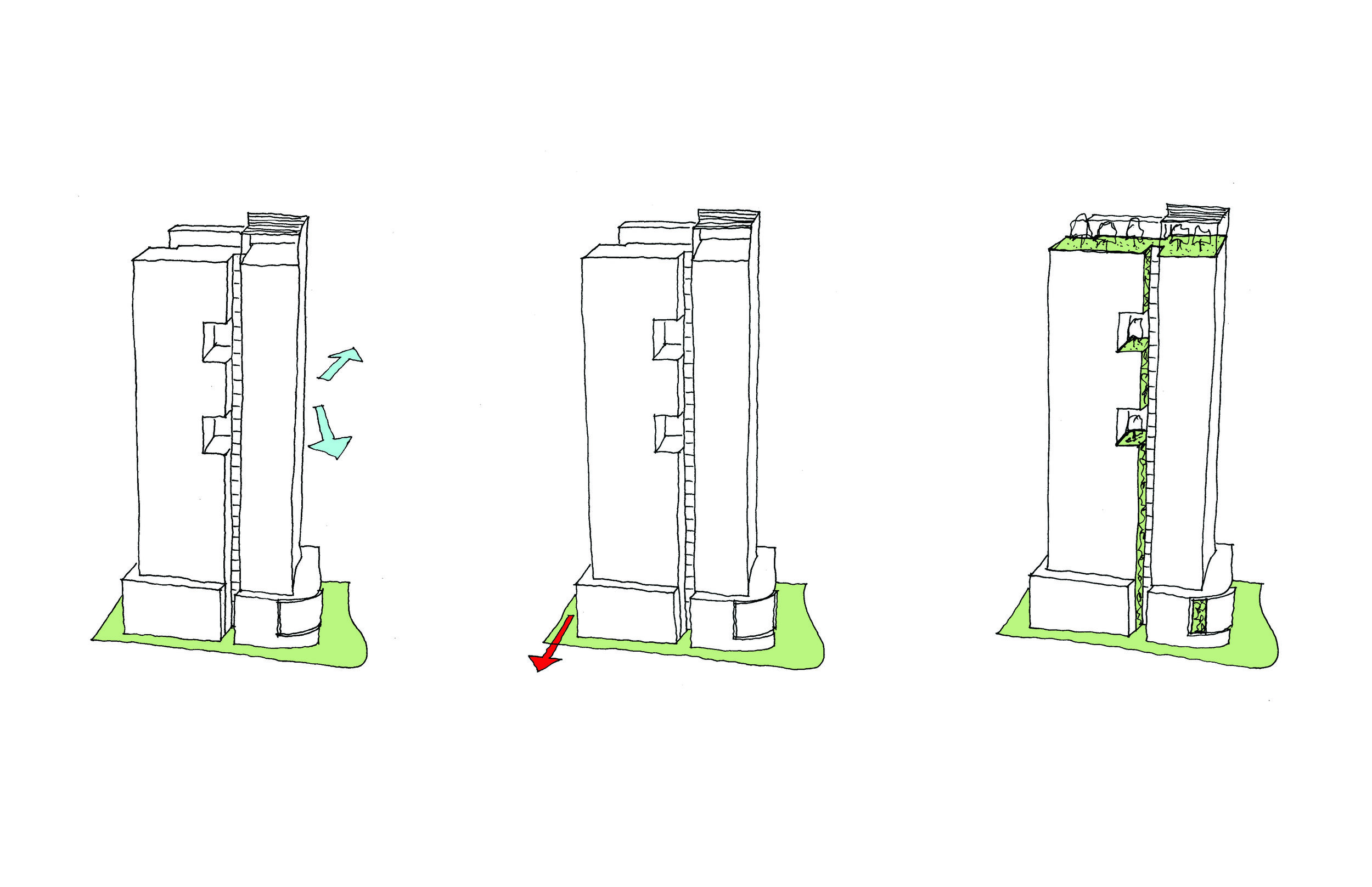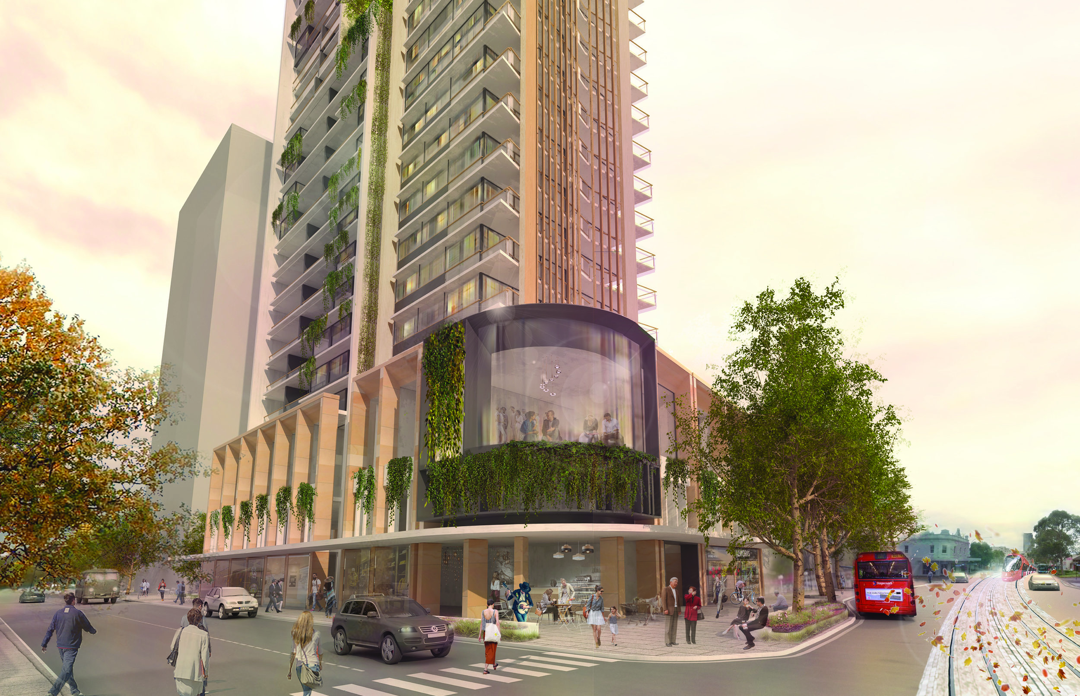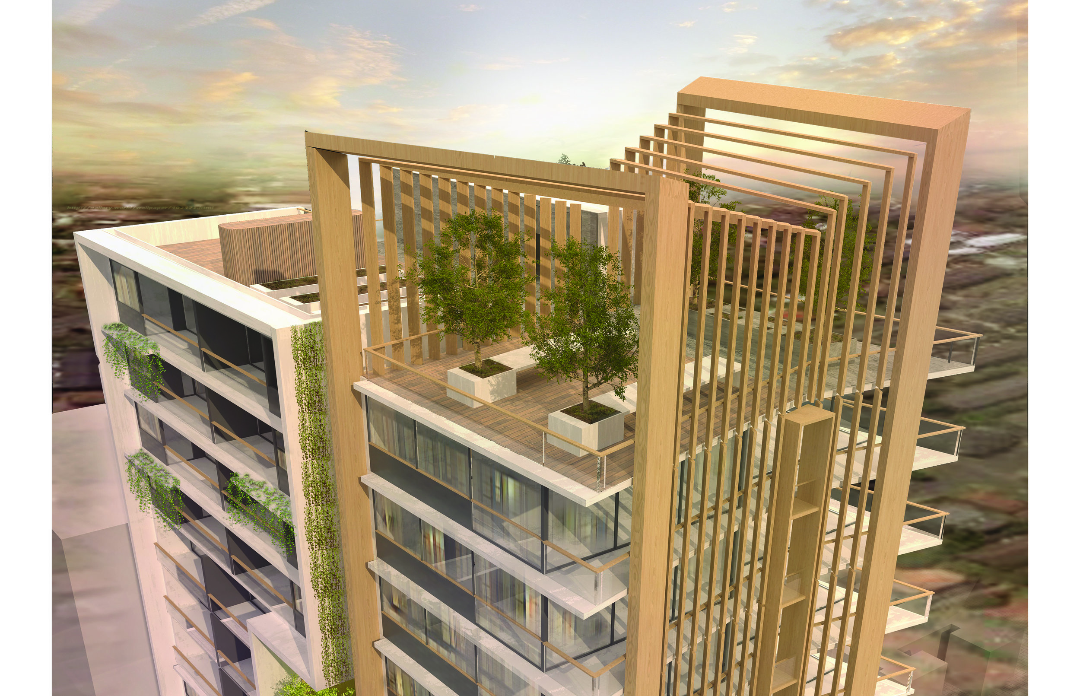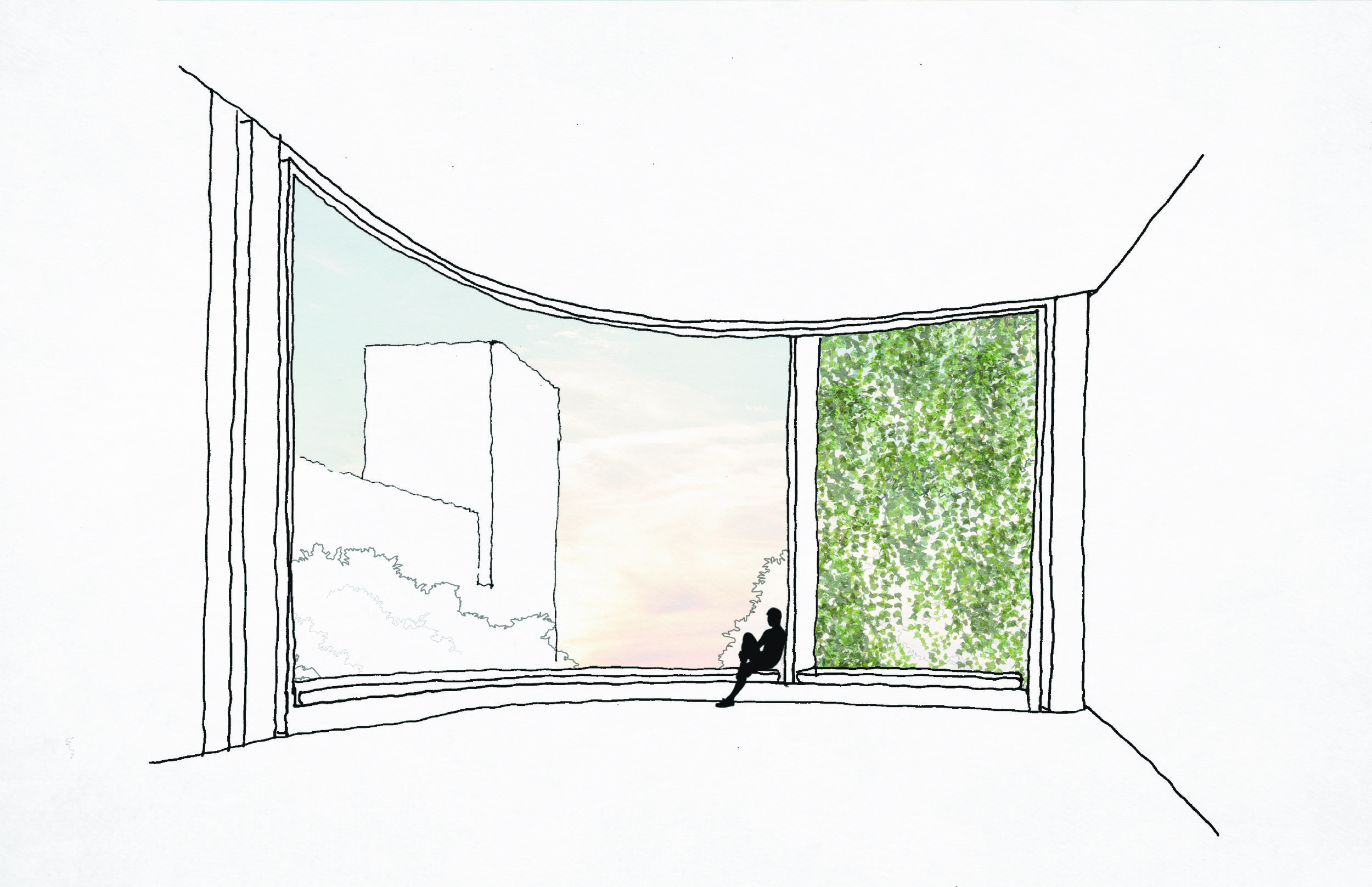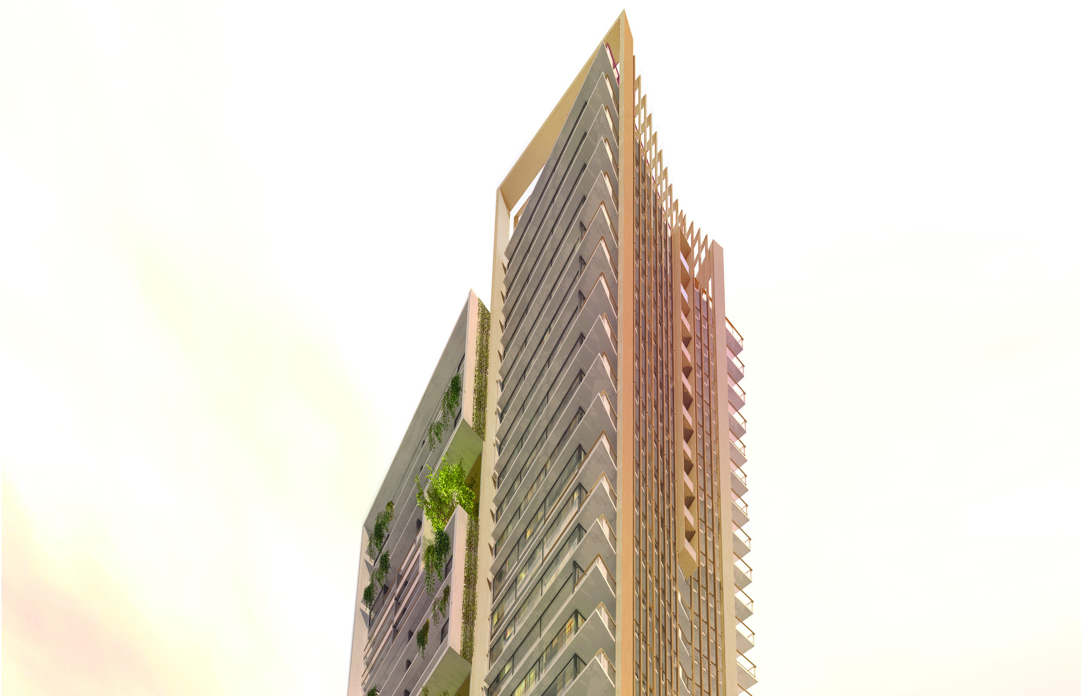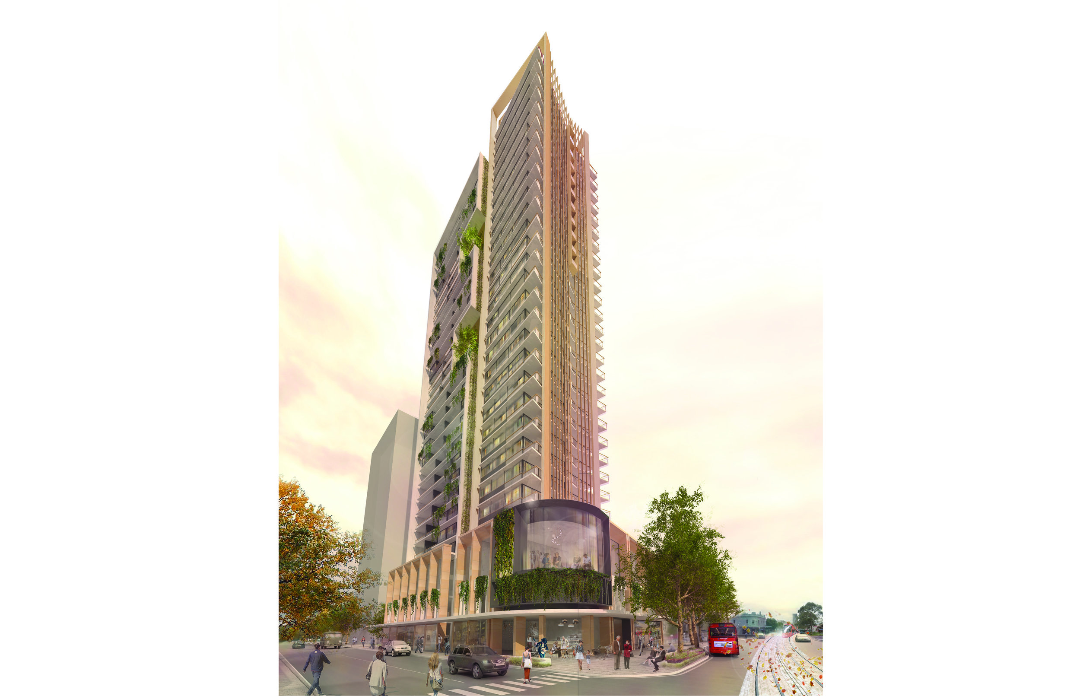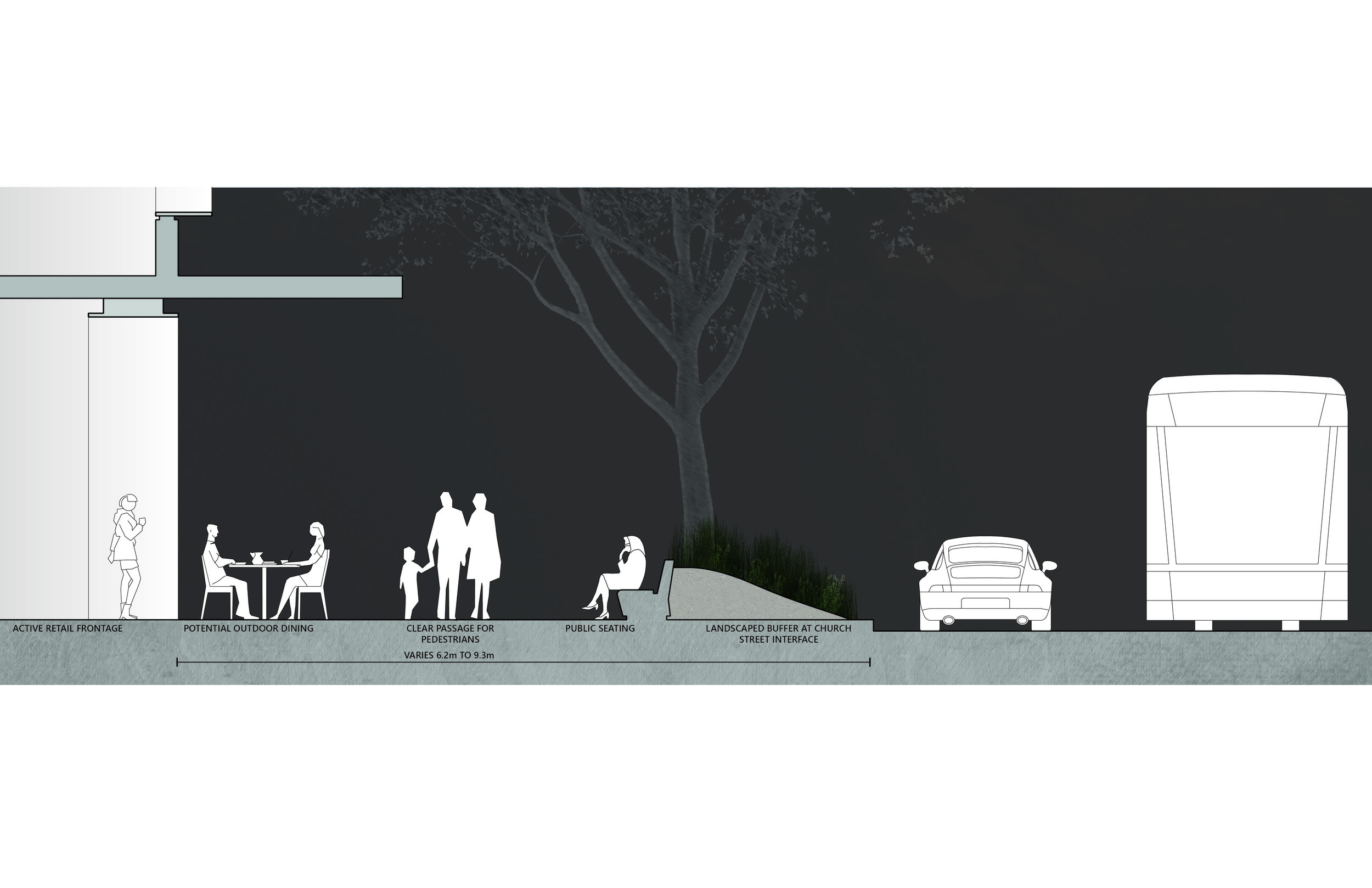Church Street, Parramatta
New South Wales
Client | Level 33
Site Area | 1,629m²
Value | $40m
Scope | 29 storeys comprising of 119 apartments, 377m² of retail, 638m² of commercial and 2 levels of basement
The site is located north of Parramatta City Centre, adjacent a future light rail stop, close to the river, and north facing making it a highly desirable location of high amenity. It will become the first development that defines the new city centre boundary and the armature of Church Street. The DCP controls defined a 4 storey street wall podium building with a setback tower above.
The podium massing is broken down to relate to the human scale of the street, while the tower responds to its unique position on the bend of Church Street. Split into 3 slender forms, the western form kinks and the screen facade contracts to open up views along Church Street.
Communal spaces, both internal and external, are expressed vertically through the building. Triple height ‘Skygardens’ are located within the northern facade and create a sheltered winter sun trap for residents. While the rooftop provides larger multi-functional uses.
The landscape is integral to the concept. A series of cascading gardens link the communal spaces vertically, ensuring the residents experience is moving through a continuously greened environment.
A new laneway is proposed along the eastern boundary, a Woonerf - a living street, will function as a shared zone providing service access, permeability, and activation. This has the potential of continuing through to the southern blocks as they are redeveloped and extend the laneway network of Parramatta.

