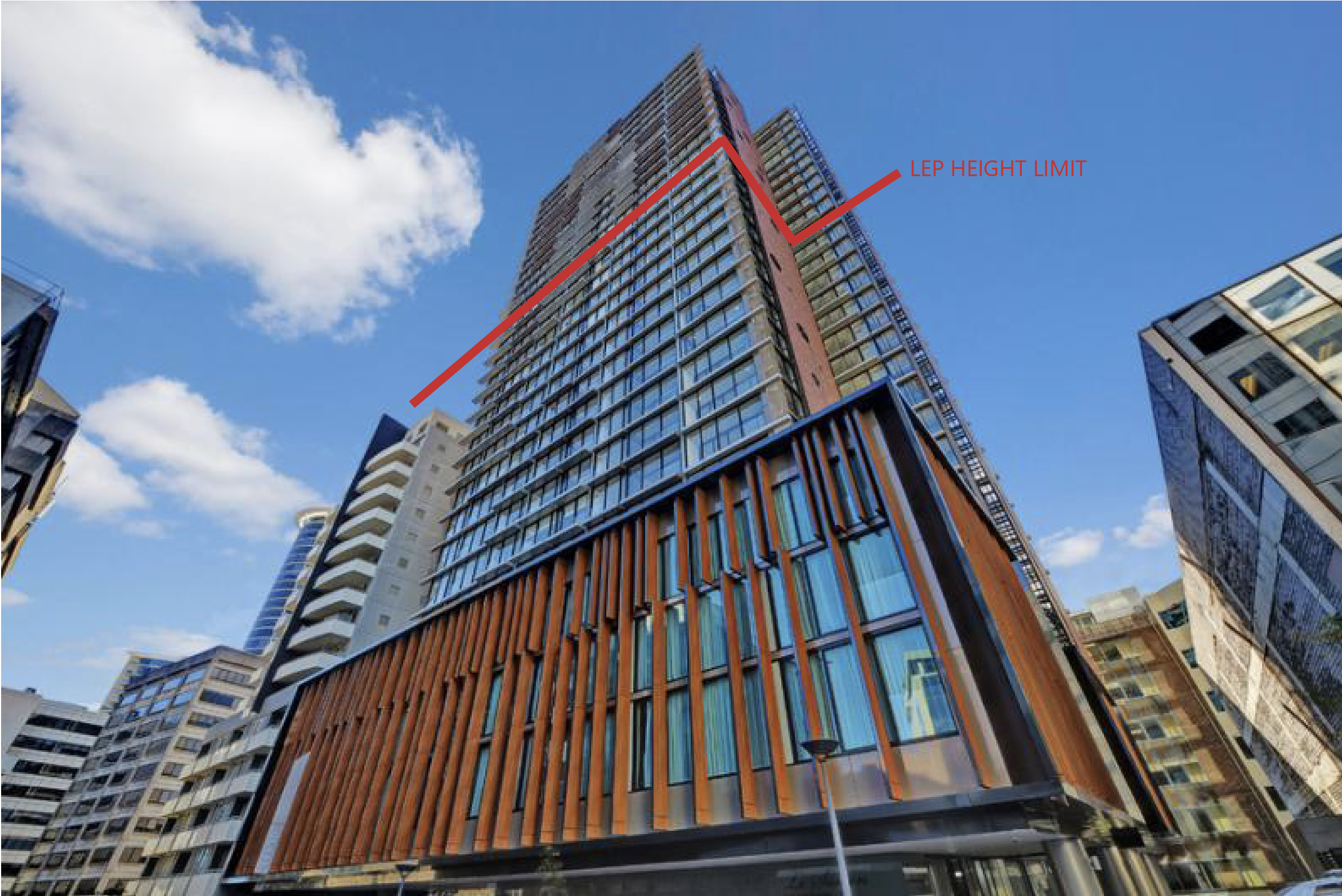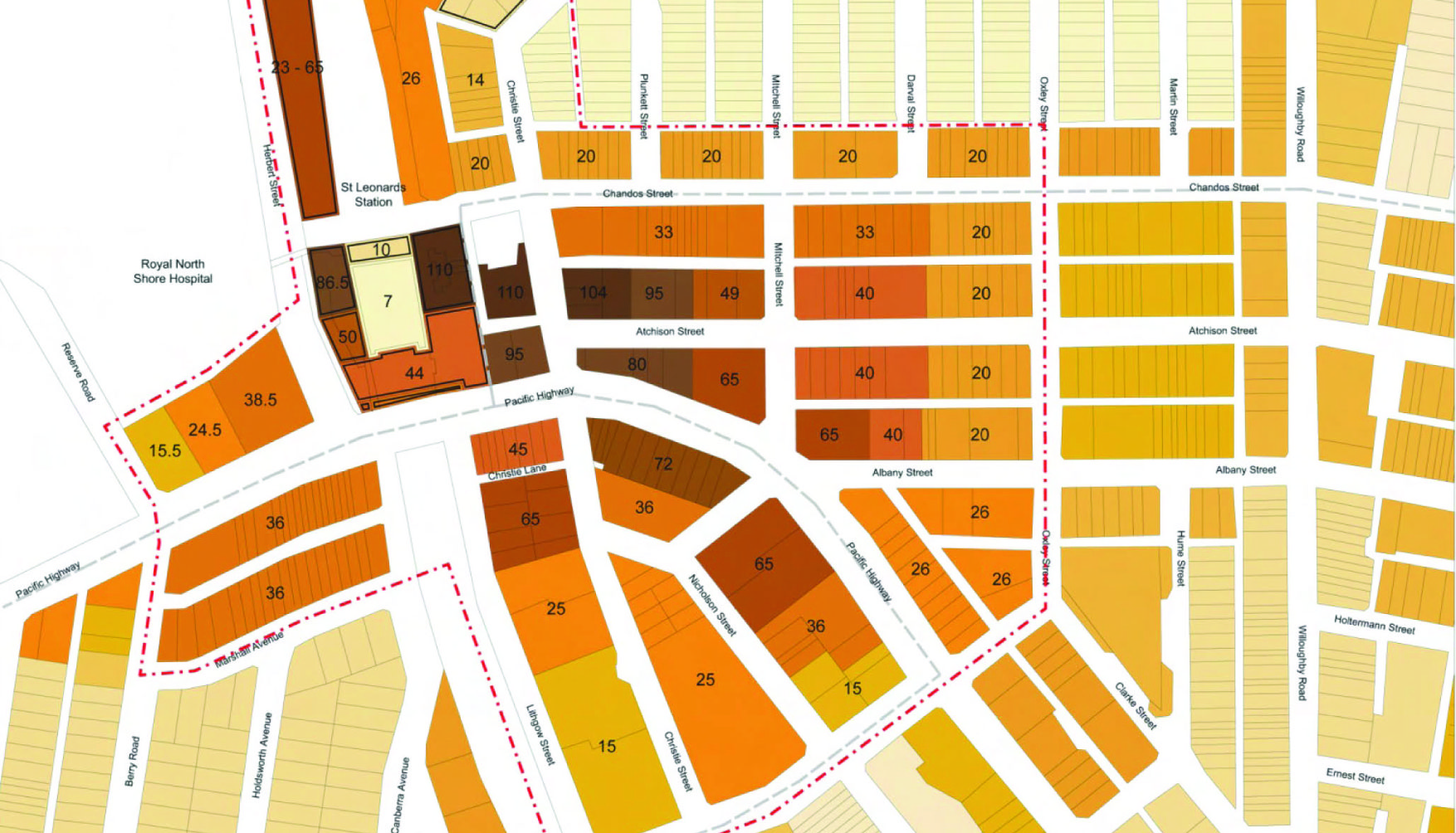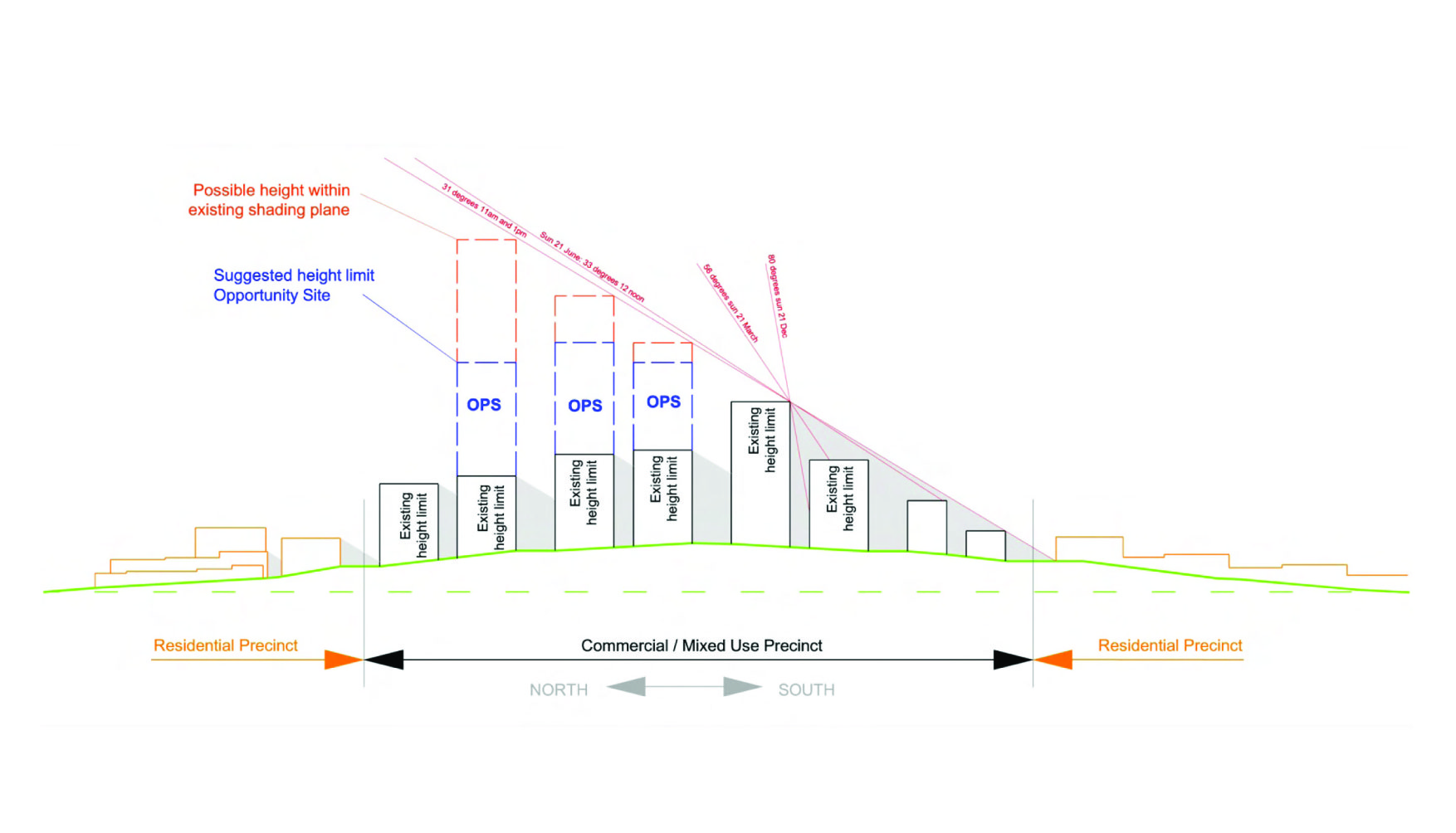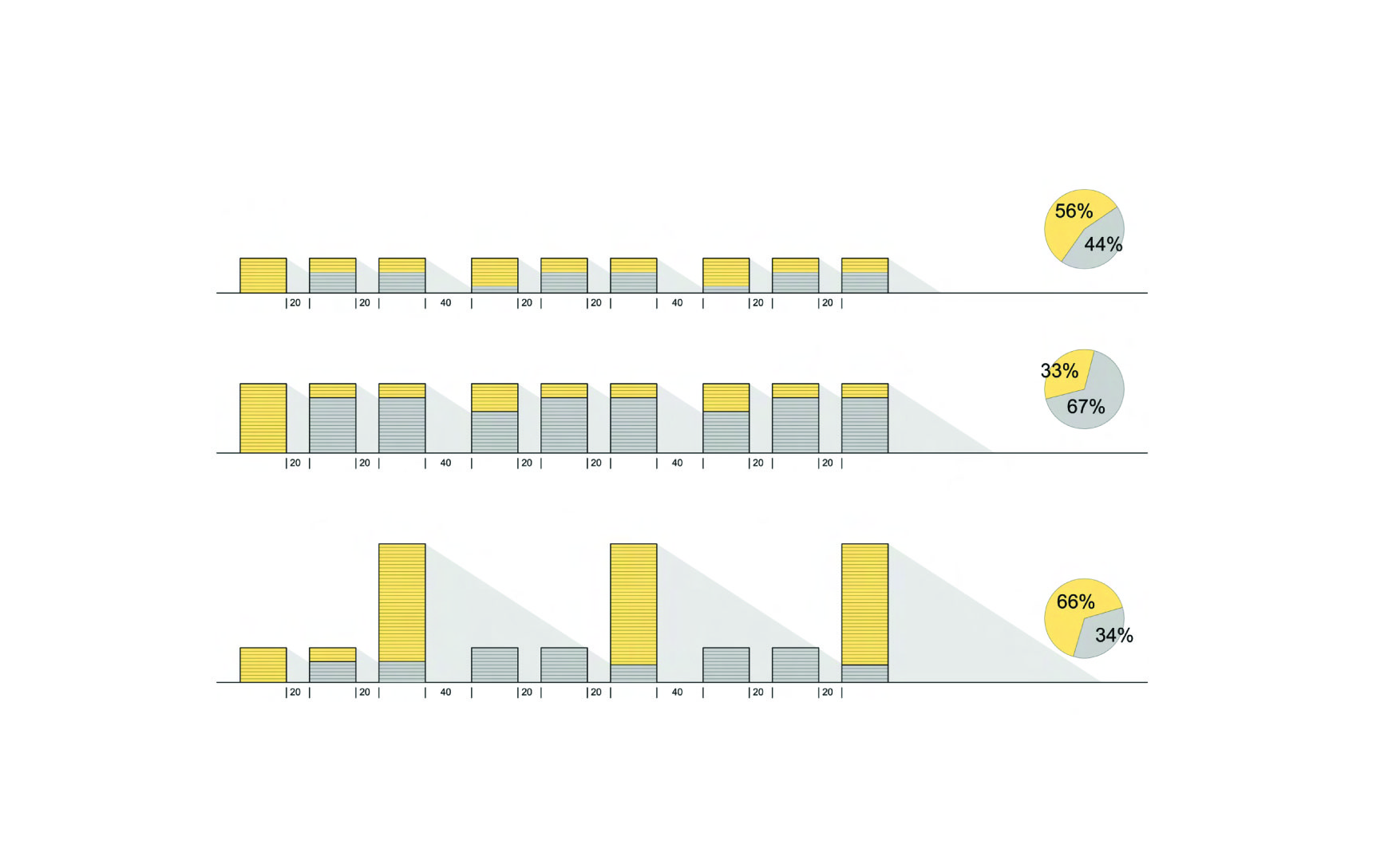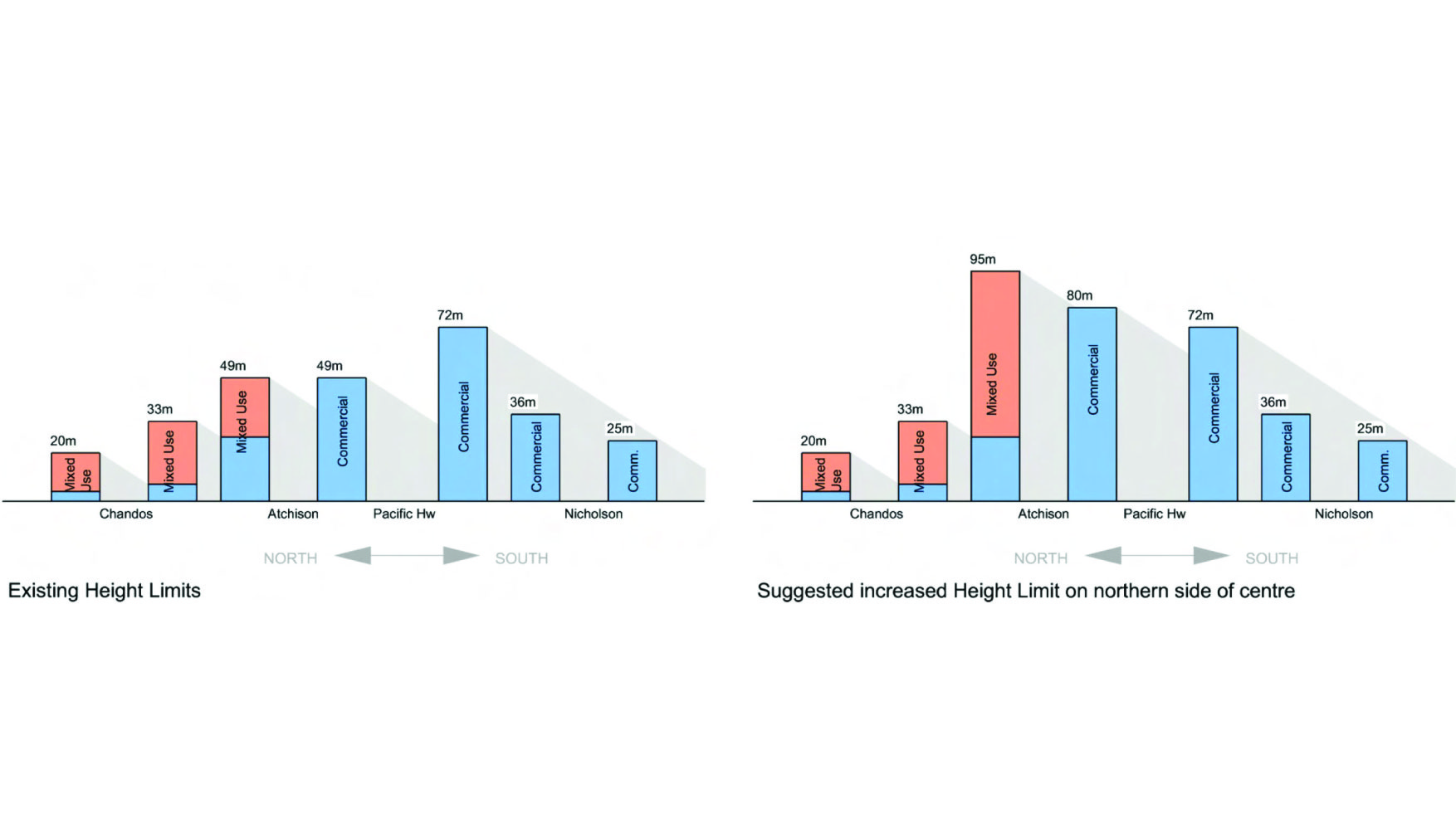10 Atchison Street, St Leonards
New South Wales
Client | Bancor Development Pty Ltd
Scope | Site Specific Masterplan. Achieved 10 Additional floors above height limit
This Investigation Report examined the existing height limits established by the LEPs of North Sydney, Willoughby and Lane Cove and recommended amendments to the height limits in order to more effectively optimise the St Leonards Business centre. Especially the height limits of the North Sydney LEP did not reflect the goal to develop a centre with increased density around the St Leonards train station.
The urban and architectural integration of high-rise buildings and its relationship to the urban fabric was examined. This included the impact of high rise uses on the development potential of neighbouring sites due to their requirements for solar access and privacy. Within the St Leonards Centre there are only a limited number of sites which may be developed to higher extent with manageable impacts on existing structures (Opportunity Sites). Height limits recommendations allow the development of high rise core which steps down towards the existing areas with lower height and density. This enables the clear definition of a central district as well as appropriate transition towards the low-rise areas.
Our analysis demonstrated that the site was capable of significantly greater height than the development controls permitted. The Department of Planning agreed that the height limit should be increased to permit an additional 10 floors on the site.
